Today is a bittersweet day as we will be sharing our final home tour of our current house.
We have loved loved loved living in this home and transforming it over the last four years. Truly, 95% of the big transformation was in the first 2 years, before Luke was born 🙂
We are very sad to leave, but it is the right move for our growing family.
In the meantime, we thought that it would be fun to take a walk down memory lane and look at the before and afters of our home.
A great thing about blogging is that we have an online diary of this whole process. I found this blog post with our original to-do list for this home, and thought it would be fun to compare that to what we actually did!
Home tour video
Prefer to watch a video? Check out the full tour:
Our final home tour
Front of house:
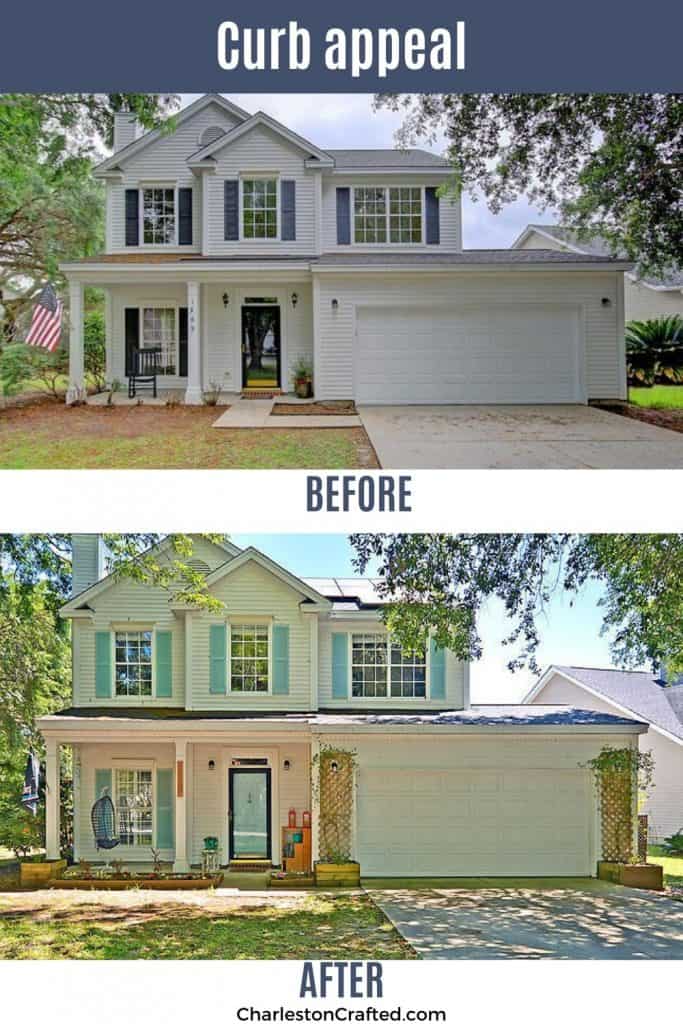
I have always found the curb appeal of our home to be super charming. I love the crisp white siding and the nice front porch.
We had a great base to start and just freshened the place up with some more coastal colors as well as planters and accessories!
Our plan:
- Add swing to front porch - we added an egg swing that we inherited from Sean's dad, but it's not really comfortable for sitting. It makes a great picture, though!
- Paint door - we painted our front door Watery by Sherwin Williams, which is also our kitchen island color!
- Update gold door hardware - when I painted the door, we swapped out the knob and knocker for silver hardware and spray painted the kick plate silver, too!
- Update landscaping in front of house - we added plants and grass over the years. The six huge live oak trees made it hard for anything to grow super well, though!
- Plant and grow grass - well, we tried. Here are our best tips for growing grass in non-ideal situations.
- Build a pergola over the garage - we decided not to do this project and instead added planters with trellis on either side.
- Update front lighting - we replaced and modernized the lights on the front porch.
Other projects we did:
- Solar panels - we decided to add solar panels to our home, which did affect the curb appeal. You can read about our thoughts on the solar panels after a year.
- Tiered plant stand - we get so many compliments and comments on this tiered plant stand! We are leaving it when we move because it's a perfect fit for this spot!
Formal living room:
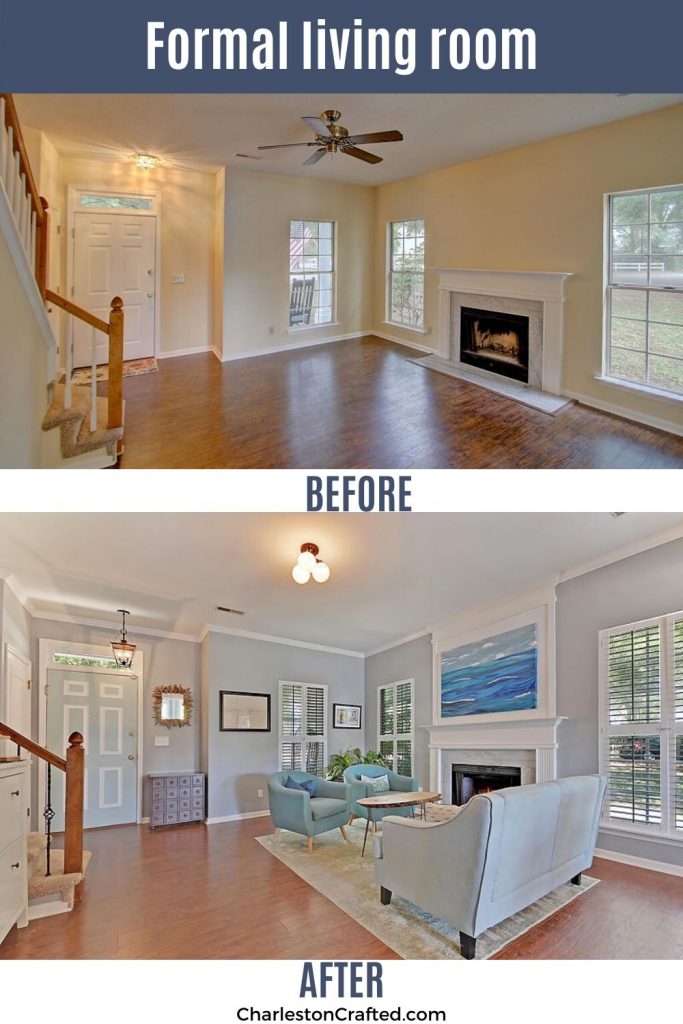
The formal living room in the front of our house was the room that we were least excited about - we just aren't formal people!
However, I am really proud of how pretty we made this space. We might not sit there a lot, but it makes a great impression on guests entering our home.
Our plan:
- Scrape ceilings - we had new drywall hung over the popcorn downstairs!
- Add crown molding - we added crown molding throughout the entire downstairs.
- Paint walls - our entire downstairs is painted Online by Sherwin Williams.
- Add built in shelving - I'm not sure where I wanted to add shelving in here, but that did not happen!
- Update stairs & railing - we replaced the wooden balusters with iron!
- Add shutters to windows - we added plantation shutters to the 3 windows in this space. Once we realized how $$$ even the cheapest ones at Lowe's were, we switched to regular blinds for the rest of the house!
- Update lighting - we replaced the boring light fixture with this one from West Elm!
- Extend the fireplace up - we used molding and paint to extend the fireplace to the ceiling!
- Furnish - We added a rug, two chairs, a coffee table, and a love seat to this space. Against the stairs there is a bench and a shoe cabinet! Read about furnishing the space in this post.
- Add a painting or art over the fireplace - I have had a few things over the fireplace, but this giant blue DIY seascape has been there most often, as well as my XL scrap wood wreath!
Other projects we did:
- Wall removal - we had the wall between the formal living room and the dining room removed by a contractor. It was load bearing and $$$ but completely worth it.
- Paint the inside of the front door - I used that same Watery paint color and some painter's tape to give the inside of our door a little extra something!
- Driftwood mirror - I used collected driftwood sticks and hot glue to make a custom mirror for our entryway (PS - I sold this in our moving sale for $40!)
- The coat closet - We created a custom wooden shelving system to organize our coat closet.
Dining room:
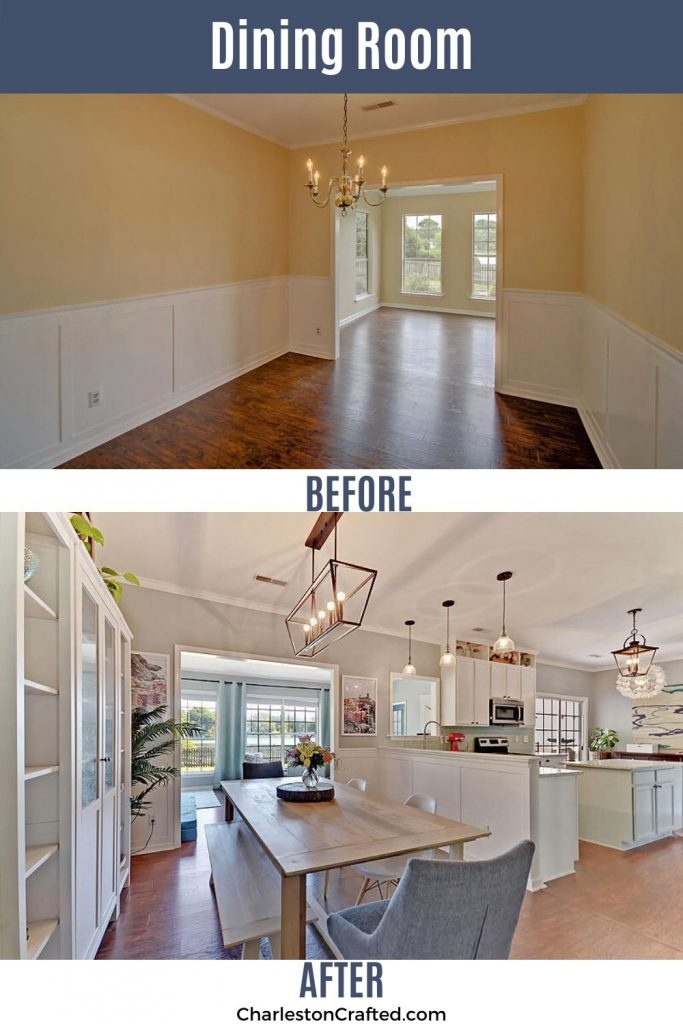
A formal dining room is another thing that we didn't really want in our home - but we are so glad that we had it!
By the time we had lived here 4 years, we actually got rid of our eat in kitchen area (and replaced it with a bar haha!) and ate exclusively in the dining room.
This is the second table that Sean built for this space - I love the light bright and airy feeling!
Of course, we had walls taken down between the formal living room, dining room, and kitchen to create a "great room" feel.
Otherwise, it was just decor that really freshened up this space.
Our plan:
- Scrape ceilings - we had new drywall hung over the popcorn downstairs!
- Add crown molding - we added crown molding throughout the entire downstairs.
- Paint walls - our entire downstairs is painted Online by Sherwin Williams.
- Take down half wall or widen doorway - we had the wall between the formal living room and the dining room and dining room and kitchen removed by a contractor. It was load bearing and $$$ but completely worth it.
- Update chandelier - We replaced the dated brass chandelier with this lantern from the Home Depot.
- Build or buy a big dining table - Sean first built this West Elm knock off table and waterfall benches. After two years, we wanted a lighter, more modern look, so Sean built this modern dining table and a-frame bench!
Other projects we did:
- Wood slice lazy susan - we get so many comments on the lazy susan in the middle of our table, and of course it was a DIY!
- China cabinet - we used three pieces of Ikea Hemnes shelving to create a china cabinet.
Kitchen:
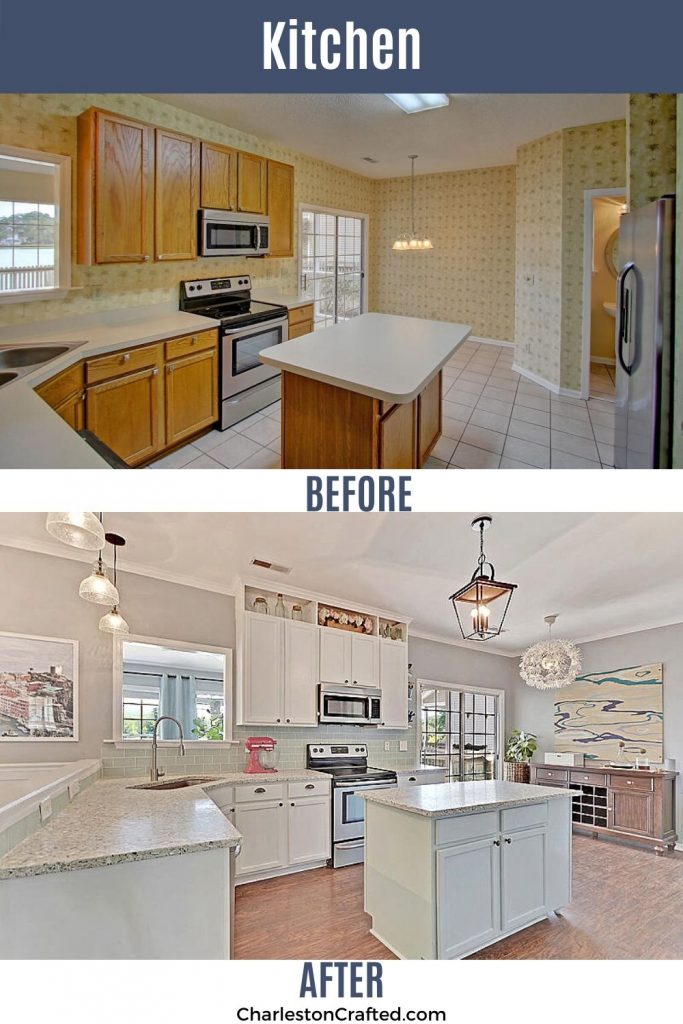
Our kitchen was our biggest and my favorite transformation in this home!
When we first toured the house, the kitchen was really scary! Dated oak cabinets, plastic counter tops, and loads of wallpaper.
We completely renovated - but on a budget. By keeping the cabinets and layout, it was much more affordable.
Our sea glass and oyster shell countertops are the clear highlight. This is a beachy paradise now!
Our plan:
- Scrape ceilings - we had new drywall hung over the popcorn downstairs!
- Add crown molding - we added crown molding throughout the entire downstairs.
- Remove wallpaper - this was a surprisingly easy DIY!
- Paint walls - our entire downstairs is painted Online by Sherwin Williams.
- Remove door and open up doorway - we had the wall between the formal living room and the dining room and dining room and kitchen removed by a contractor. It was load bearing and $$$ but completely worth it.
- Organize and re-design the pantry - we added a custom wooden organization system to the pantry, and gave it a new vintage door.
- Replace flooring - we had the same flooring that the previous sellers installed downstairs installed in the kitchen in lieu of the tile.
- Phase 1: paint cabinets - we painted our cabinets a two tone look - Sherwin William Watery (a minty green) for the island and white everywhere else.
- Phase 2: fully gut! - we decided not to fully gut this kitchen and instead worked with the existing layout!
- Create an eat-in area - we had big plans to add a built in eat in area with a banquet, but after living in the space we decided that it was better used for the bar!
- Update lighting - we replaced all of our downstairs lights with lanterns.
Other projects we did:
- Custom countertops - we designed and had custom sea glass and oyster shells made by a local company that focuses on sustainability and recycling!
- Cabinet extensions - we used the upper cabinets that were removed from our taken down wall to add a built in bookshelf and tilt out trash can, before running countertops over them.
- Extend cabinets - We extended our upper cabinets to the ceiling before adding crown molding to the whole room for a dramatic and budget-friendly upgrade.
- Slow close hardware - we added slow close hardware to all of the cabinets and drawers for an upgraded feel.
- Wood grain art - I painted a large piece of plywood to look like water ripples!
- Sea glass backsplash - we hung a sea glass subway backsplash to play off of our new countertops.
Half bath:
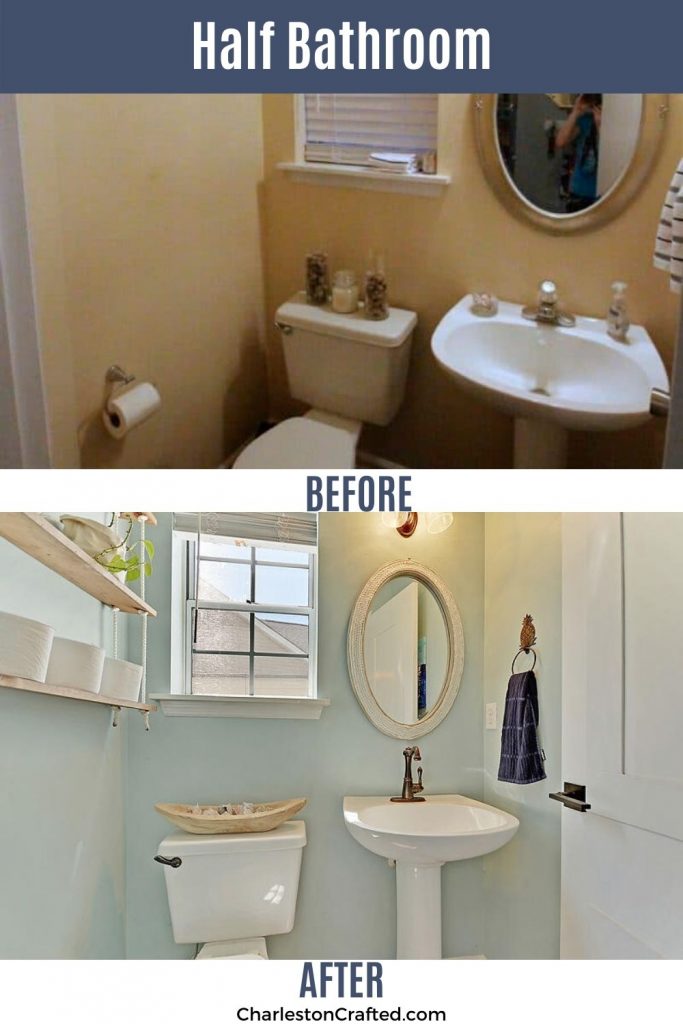
I've never loved that our half bathroom is literally in the kitchen, but it's better than having no half bath at all.
We gave this space a little personality as a part of a $100 makeover challenge, and I just love its simple charm!
Our plan:
- Scrape ceilings - we had new drywall hung over the popcorn downstairs!
- Paint walls - we painted this room Watery by Sherwin Williams to match the kitchen island and front door.
- Replace flooring - we had the same flooring that the previous sellers installed downstairs installed in the kitchen and half bath in lieu of the tile.
- Add storage - Sean built this custom hanging rope shelving for extra storage in this tight space!
Other projects we did:
- Mirror update - I added white rope to the builder grade mirror for a nautical look.
- Hardware - we updated all of the hardware to be ORB using spray paint!
Sunroom:
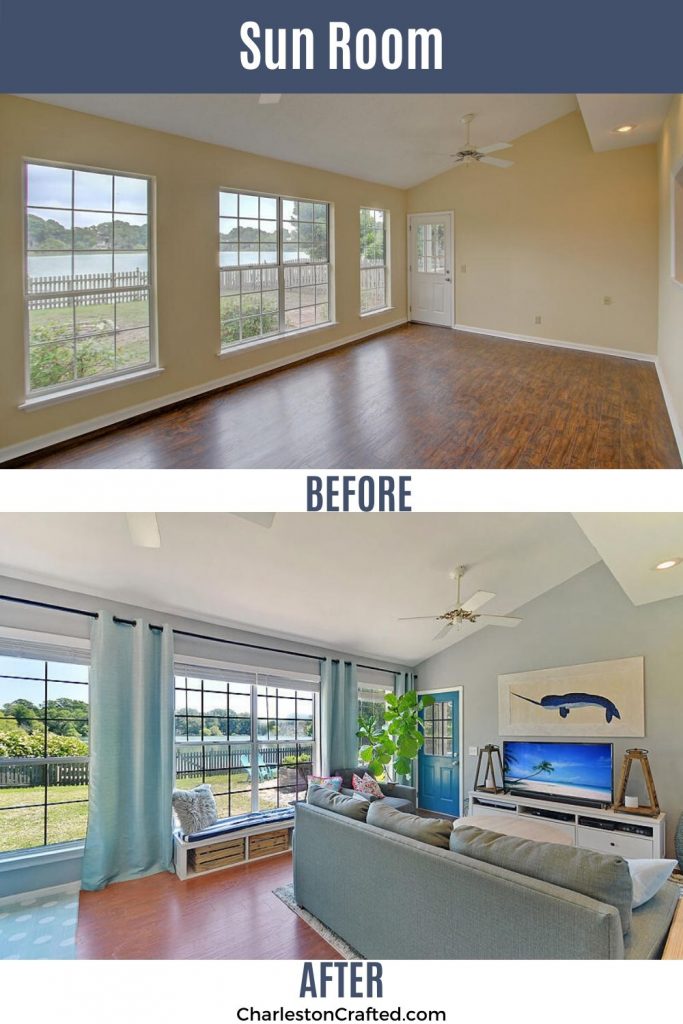
Our sunroom is on the back of the house, overlooking the lake. We use this room as our main living room and TV watching space. In the last year, it has also become a playroom for all of Luke's toys.
Our plan:
- Scrape ceilings - we had new drywall hung over the popcorn downstairs!
- Add crown molding - we added crown molding throughout the entire downstairs.
- Paint walls - our entire downstairs is painted Online by Sherwin Williams.
- Add blinds to windows - we added white faux wood blinds to all of the windows
- Furnish - we added a sofa, chair, rug, and coffee table, as well as the TV stand and TV.
- Add lights to fans - we never upgraded these fans. Sean was not thrilled at the idea of messing with electrical with these lofted ceilings.
Other projects we did:
- Curtains - Hanging floor to ceiling curtains had a huge impact on the look of the wall of windows.
- Live edge shelving - We added live edge wood shelves on the far side of the room.
- Narwhal art - I painted a big piece of plywood with a narwhal, which was perfect for the big open space over our TV.
- Wooden lanterns - Sean built these huge wooden lanterns for either side of the TV. They added a really fun, beachy look!
Master bedroom:
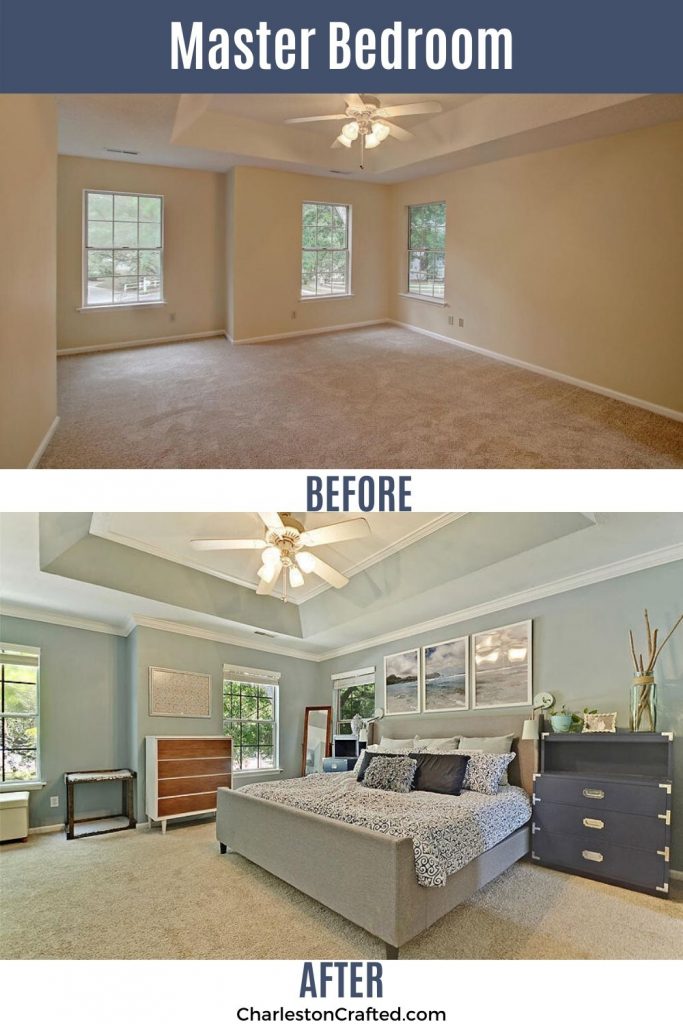
The master bedroom in this house is huge - it even has a large nook area that we ended up turning into an office! While it's not how I would have chosen to use the square footage, it's not the worst thing in the world to have.
We really made this room feel light and beachy with a blue-gray paint color and beach themed artwork!
Our plan:
- Scrape ceilings - we scraped the ceilings in this room by hand, and it was enough to make us not want to do that again!
- Add crown molding - we added crown molding in this space, too.
- Paint walls - we painted the walls Interesting Aqua, which is a really pretty dusty teal blue.
- Add blinds to windows - we added white faux wood blinds to all of the windows.
- Furnish - we added a king size bed and a LOT of dressers to this space!
Other projects we did:
- Tray ceiling - we really tried to highlight the tray ceiling in this space with paint and extra crown molding.
- Built in desk - Sean built me a custom u-shaped desk for the nook so I had a place to work at my desktop computer when I gave up my "office" for Luke's nursery.
- Gallery wall - I added a gallery wall from an art calendar for a big impact on a tiny budget.
Master bathroom:
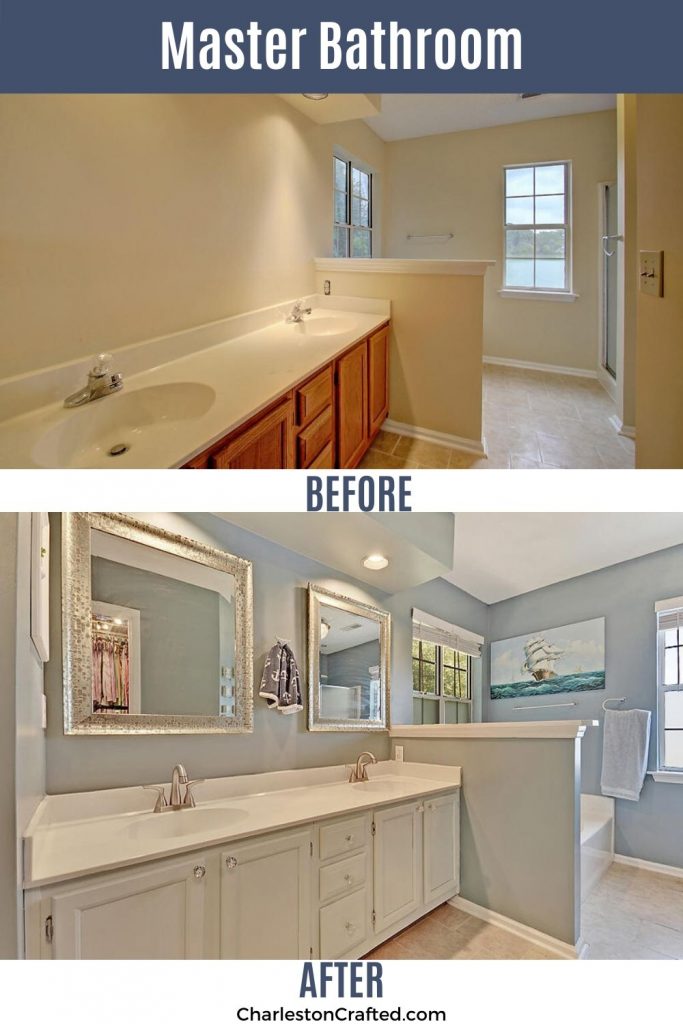
Our master bathroom is a room where I wish we could have done more - we had great plans for a big renovation, but it just didn't make sense financially.
If this was our "forever home", we would have done a lot more, but as it stands, I'm glad we didn't sink any big money into this space.
Our plan:
- Scrape ceilings - we scraped the ceilings in this room by hand, it was not fun.
- Add crown molding - we actually never added crown molding in here, I think it's the only room in the house without it!
- Paint walls - the walls are painted Interesting Aqua.
- Add blinds to windows - we added white faux wood blinds to all of the windows.
- Update closet organization system - We designed and built an amazing wooden closet storage system that makes much more efficient use of the space.
- Remove tub and add a large shower - I wish! This would have cost thousands of dollars and just didn't make sense during our tenure in the house.
- Add a built in vanity - This would have been a fun part of a big remodel, but didn't happen for us. We made the vanity as part of the u-shaped desk!
- Remove/update medicine cabinet - we replaced the medicine cabinet with a built in white shelf!
Other projects we did:
- Update linen closet - we didn't need a linen closet, so we added a rod and made it winter clothing storage!
- Update lighting - we swapped out the builder grade lighting with custom coastal options.
- Paint the cabinets - we decided to paint the cabinet instead of replace it. The color is the same as our kitchen island, Watery!
Guest bathroom:
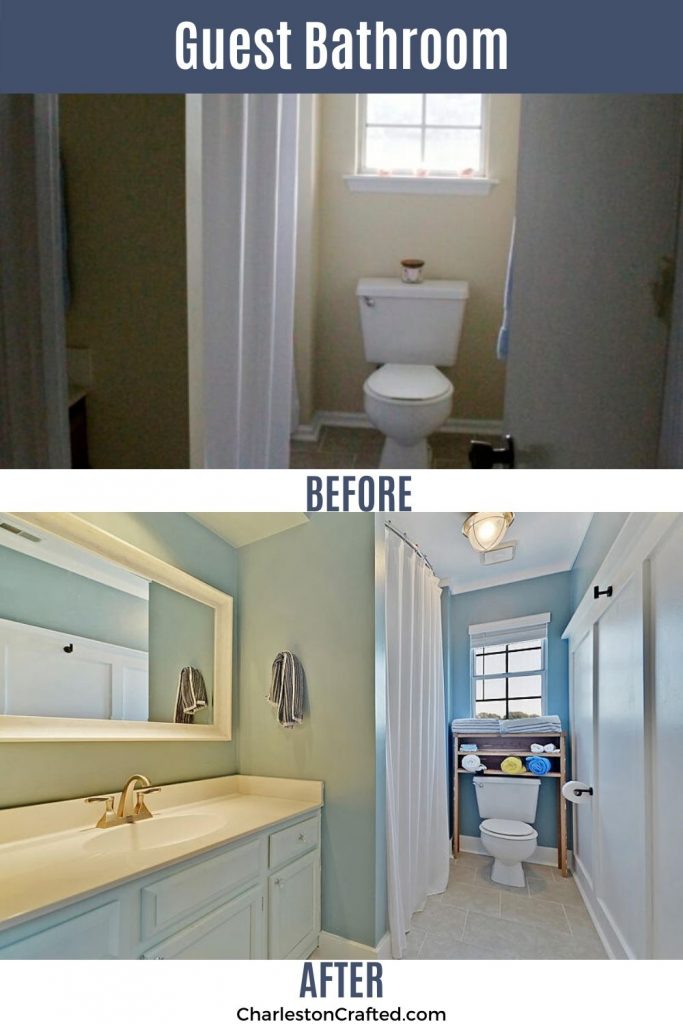
Our guest bathroom, or Luke's bathroom, we also left pretty simple and just gave a few cosmetic updates!
Our plan:
- Scrape ceilings - we scraped the ceilings in this room by hand, it was not fun.
- Add crown molding - we added flat boards instead of traditional crown molding for a more modern look.
- Paint walls - just like the master, these walls were painted Interesting Aqua.
- Remove window screen - this screen was blocking our view of the lake and super easy to pop out!
- Add blinds to windows - we added white faux wood blinds to all of the windows.
- Update vanity - we painted this cabinet and added new knobs, and swapped out the old faucet!
- Remove/update medicine cabinet - we replaced the medicine cabinet with a built in white shelf!
- Fix overhead lighting - I can't recall what was wrong with the overhead lighting, but we replaced it with a new, nautical light.
- Add shower curtain - we added a curved rod and XL white shower curtain to make the ceilings look taller!
Other projects we did:
- Wainscoting wall - we recently added a ¾ height wainscoting wall to help lighten and brighten this narrow space.
- Shelving over the toilet - Sean built a custom over-the-toilet shelving system to hold all of Luke's towels and wash cloths!
Guest bedroom:
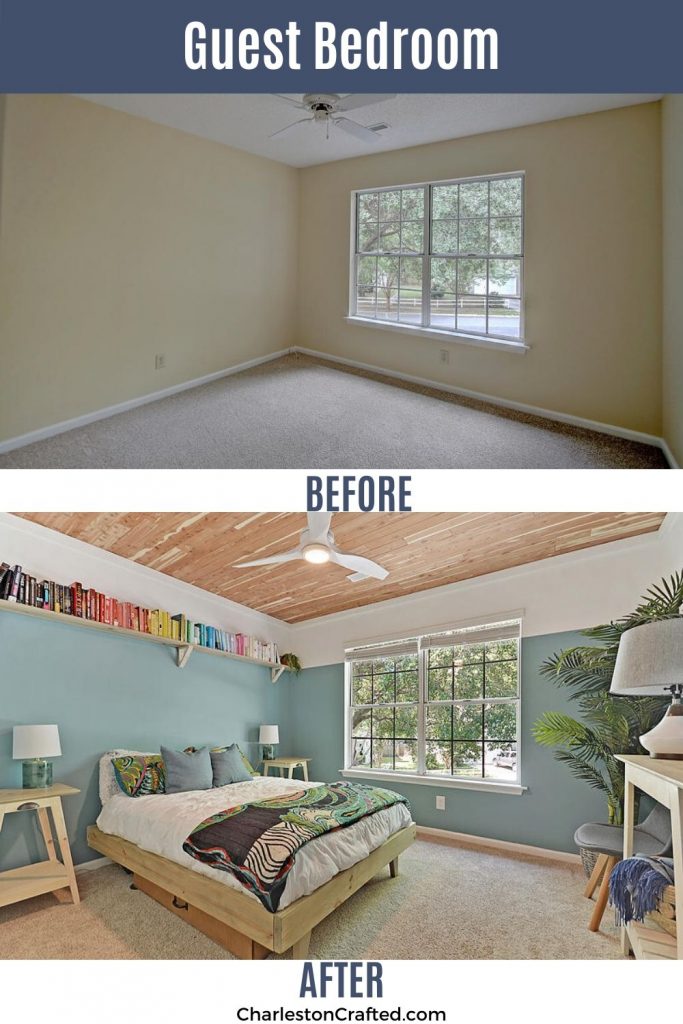
Our guest bedroom ended up being one of our favorite (and least used) rooms in the house. It has a really fun, playful feel to it.
We incorporated a lot of outdoorsy elements, which was different from the rest of our house and felt really special and unique!
Our plan:
- Scrape ceilings - instead of scraping the ceilings in here, we added a tongue and groove cedar plank ceiling. Wow - it made a huge impact and turned out just gorgeous. It's really a show stopper in person!
- Add crown molding - we added flat board crown in here as part of the ceiling project.
- Paint walls - we ended up doing a ¾ color blocked wall in here. I think the white top really brightens up the space, and the lower color, Behr's Tower Bridge, is really bold and fun without being overwhelming.
- Add blinds to windows - we added white faux wood blinds to all of the windows.
- Update closest doors - we used molding to give our closet doors a faux barn door look!
Other projects we did:
- Horizontal gallery wall - We showcased some of our favorite national parks with a linear gallery wall opposite the bed.
- Shelving with DIY wood brackets - We added a single bookshelf over the head of the bed and built simple wooden brackets to hold it in place.
- DIY platform bed - Sean built this bed for less than $50!
- DIY side tables - Sean built a pair of mid-century inspired wooden side tables that are really light and airy looking in this space.
- DIY console tables - Sean also built this modern console table as a place for guests to set items when they visit.
- Craft storage closet- We added shelves inside the closet to be storage for all of our crafting supplies.
Laundry room:
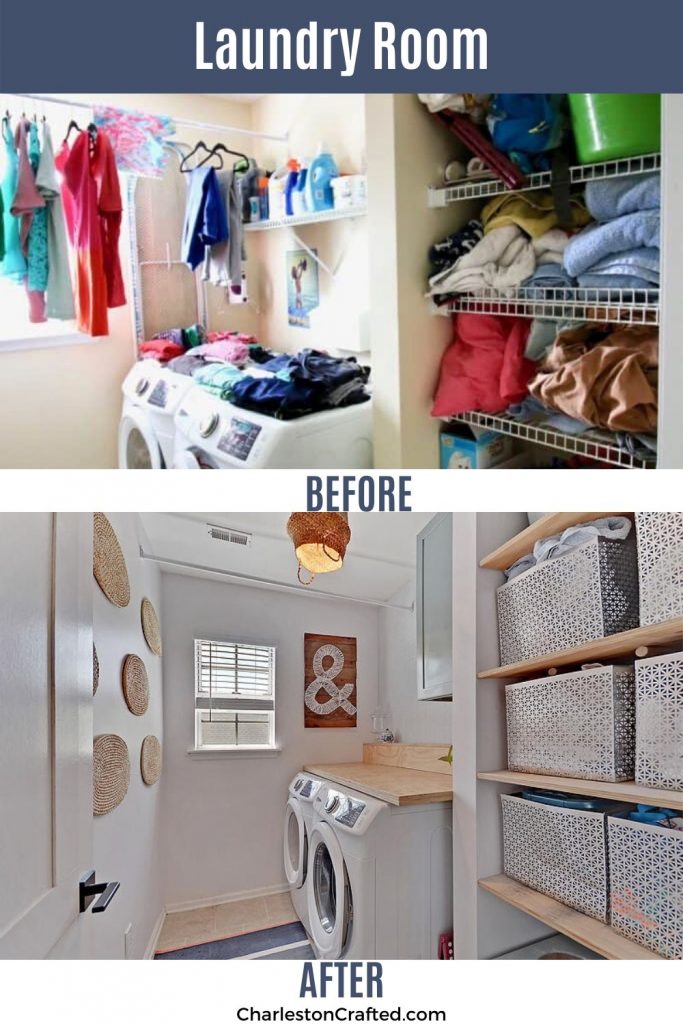
Laundry rooms might not be that glamorous, but if you have to spend time there, you will enjoy it more if it's pretty.
I was so glad to have a laundry ROOM and not just a closet in this house. It is not huge (I wish we had a sink!) but I am still grateful for the space.
Our plan:
- Scrape ceilings - we scraped the ceilings in this room by hand, it was not fun.
- Add crown molding - we actually never added crown molding in here!
- Paint walls - We painted this room white to match the tile.
- Add blinds to windows - we added white faux wood blinds to all of the windows.
- Add laundry folding table - we added a stacked plywood countertop over the washer and dryer.
- Add shelving - We added pegboard style shelving into the "linen closet" section of this room.
Other projects we did:
- Tile wall - we added a full wall of white peel and stick subway tile over the washer and dryer.
- Cabinet - We hung a thrifted cabinet that we painted bright blue!
- Basket wall - I added a basket gallery wall on the wall opposite the washer and dryer.
Office/Craft room/Luke's nursery:
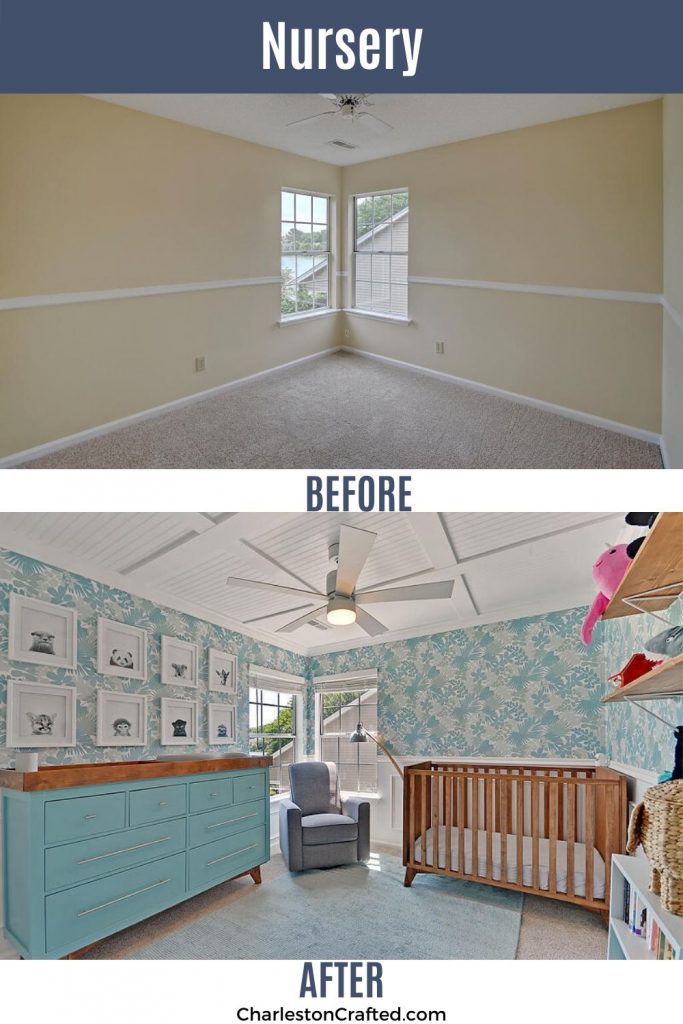
This room started as my office craft space, but ended up as Luke's nursery!
This is my very favorite room in the house. I am obsessed with the coffered ceiling, and the wallpaper is so bold and fun.
We did so many fun projects in here and I am really really sad to leave it!
Our plan:
- Scrape ceilings - instead of scraping the ceilings in here, we covered the popcorn with a coffered ceiling!
- Add crown molding - we added crown molding as a part of the coffered ceiling project.
- Paint walls - we actually ended up hanging wallpaper in here instead of painting!
- Add blinds to windows - we added white faux wood blinds to all of the windows.
- Set up desk area - there was a desk, before it was a nursery.
- Update closet doors - we used molding to upgrade the basic bifold doors!
- Add closet craft storage - we had special shelving in the closet for my Etsy inventory, but got rid of that when Luke was born and added a custom closet system for him.
Other projects we did:
- Upgrade the fan - we added a really beautiful fan to replace the tiny 90's one.
- Wainscoting - this room already had chair rail molding, so we embraced it by adding picture frame style wainscoting beneath it.
- Shelving - We added simple wooden shelves with metal brackets.
- Dresser makeover - we hacked an Ikea Hemnes dresser for a modern look!
- Closet system - Sean designed a custom wooden closet system just for Luke!
- Crib - Sean also built a modern crib - from scratch!
Screened porch:
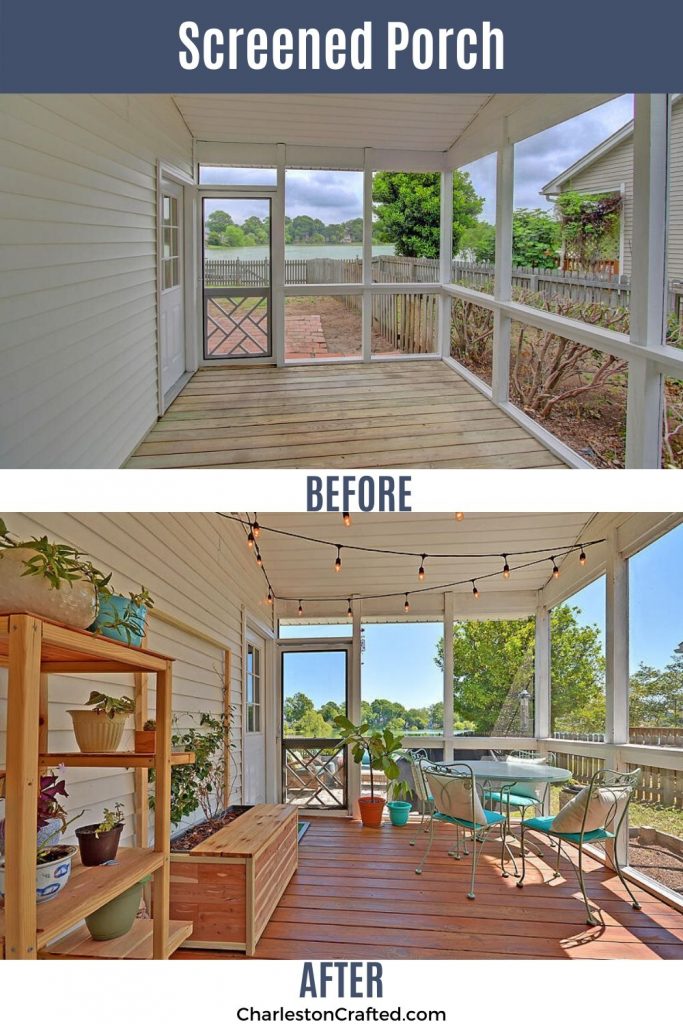
A screened porch is such a great bonus for any home. Living on the lake, it has been a really nice place to eat dinner on not-too-hot evenings and to play with Luke in the shade!
Plus, our cat, Bear, is obsessed with coming out here to bird watch!
Our plan:
- Add lighting and ceiling fan - we added string lights and had an outlet added for a ceiling fan!
- Stain wood floor - we refinished the wooden decking using our paint sprayer!
- Add wooden slats on lower screens - we never got to this project, I decided it was unnecessary!
- Furnish - we went through a few different sets of furniture out here, including this bamboo set I found on the side of the road and this metal set that I spray painted!
Other projects we did:
- Plant stand - I got really into house plants while living in this house, so this huge rolling plant stand was the perfect place to keep them!
- Planter bench - I love that this DIY planter bench has hidden storage for kids' toys - and a trellis for some vertical interest.
- Dog toy box - CiCi's outdoor toys got out of control and having a toy box makes it so much easier to keep them tidy.
Back/side yard:
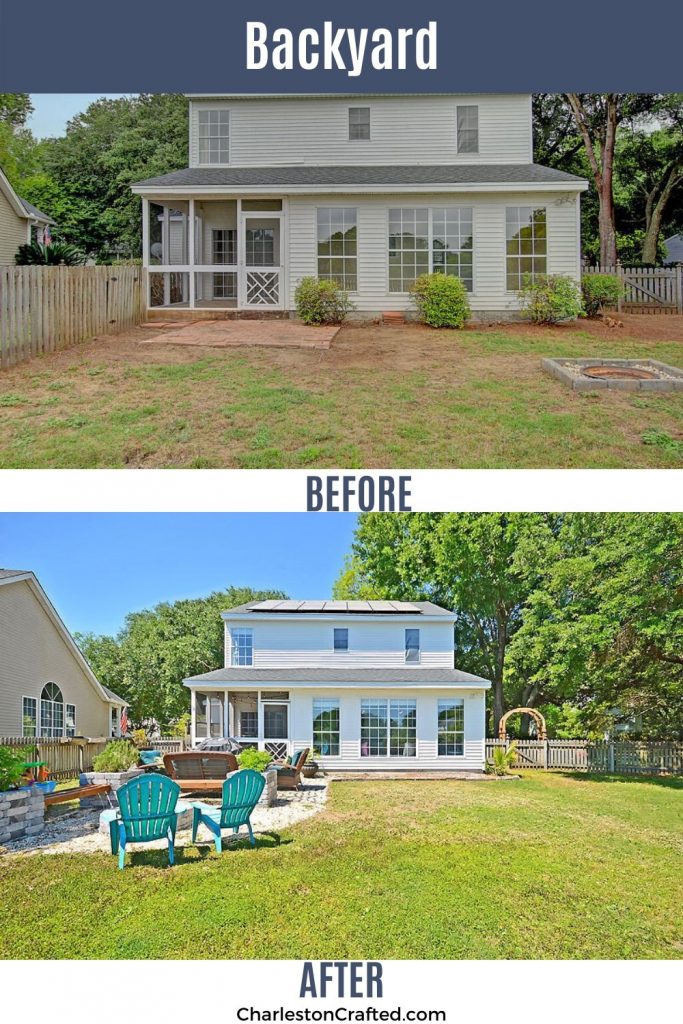
The backyard is the reason that we bought this house. We love the privacy of only having one neighbor, and being on this large lake has been so peaceful and fun.
Our house was previously occupied by a renter and the yard was very neglected. It was mostly dirt and ant hills, with a few sad bushes thrown in.
We tried really hard to make it a more beautiful and useful space!
Our plan:
- Build a deck or patio - we laid a molded concrete patio just off the screened porch!
- Add a raised vegetable garden - we added several raised garden beds!
- Relocate fire pit - for some reason, they had put a crappy fire pit in the exact center of the yard. We removed it and repurposed the stones for flower bed edging!
- Add place to hang hammock/swing - Sean built this custom hammock pergola, which has become my favorite spot in the yard.
- Remove dead bushes - Sean dug up over 25 bushes, by hand, in this yard. That was a TON of work!
- Plant and grow grass - We did our best to grow grass. Here are our tips for growing grass in non-grass friendly yards.
- Plant and grow flowers - we planted tons of plants including tropical plants, hibiscus, dahlias, and even a peach tree!
Other projects we did:
- Benches and fire pit - We added built in benches and a fire pit in a spot that made more sense for our yard.
- Shed - we added a shed to store the lawn mower in a more convenient location.
Our home was a massive set of projects, including so many decor projeccts that didn't even make this list. We had so much fun and we can't wait to do it all over again in our new home!
Any questions?
Looking for something?
We've been doing this since 2012 so we have a LOT of blog posts!
Search stuff like: Ceiling Projects | DIY Plant Stands | Thrift Flips


Hello, I'm Morgan, half of the creative force behind CharlestonCrafted.com! With a passion for DIY that dates back to 2012, I've transformed three homes and now I'm dedicated to helping others craft their dream spaces. Let's turn your house into a home together!

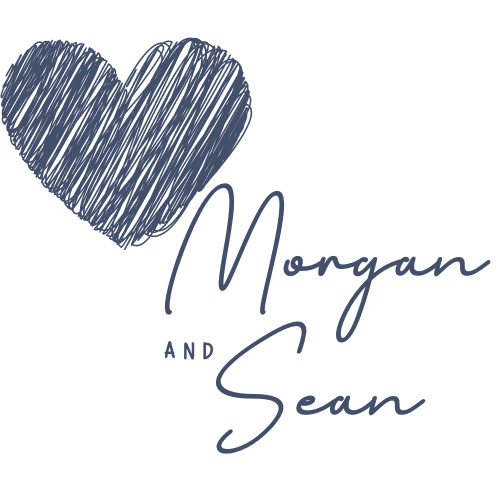
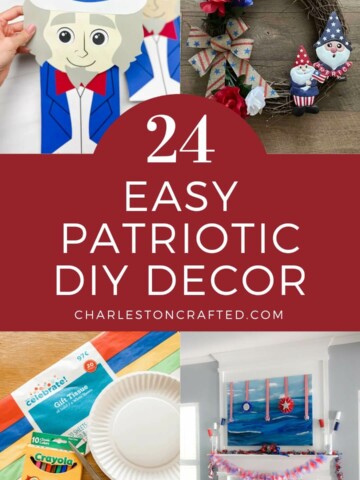
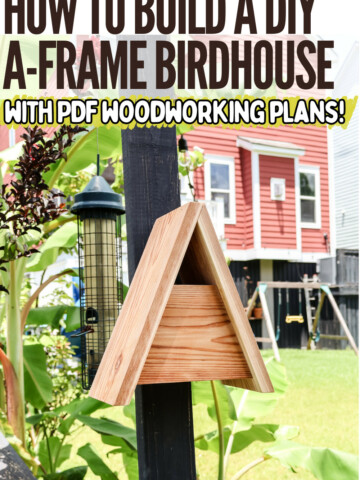
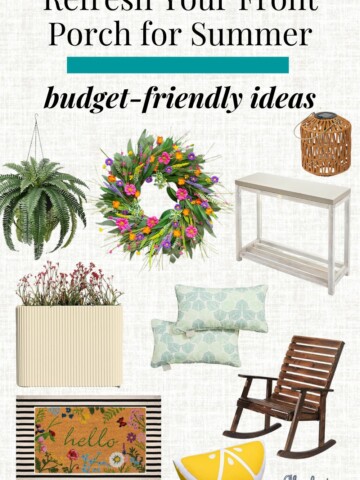
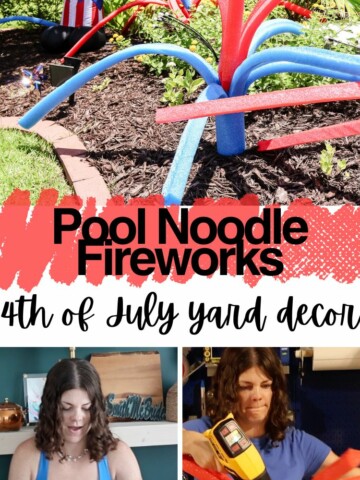
Ann says
Wow! Congrats to you both. You did a wonderful job on the entire property. All the best in your new home.
Ivory says
WOW! What an outstanding job you guys did. I love your updates/changes. Thank you for sharing your, 'final house tour' with us. By the way, you look fantastic pregnant.