We are so excited to share the tour of our first house with you! We bought the home in 2016 and updated the inside and outside for four years until we sold it in August 2020. Take a look at what we did in this house tour!
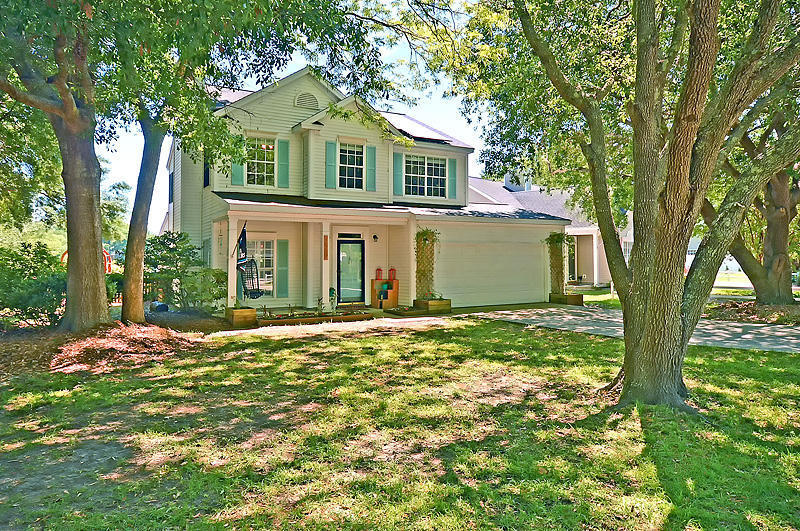
We were simply charmed by the curb appeal of our home. It was located on a corner near the front of the neighborhood and just felt so welcoming.
See the full transformation of the curb appeal of our home!
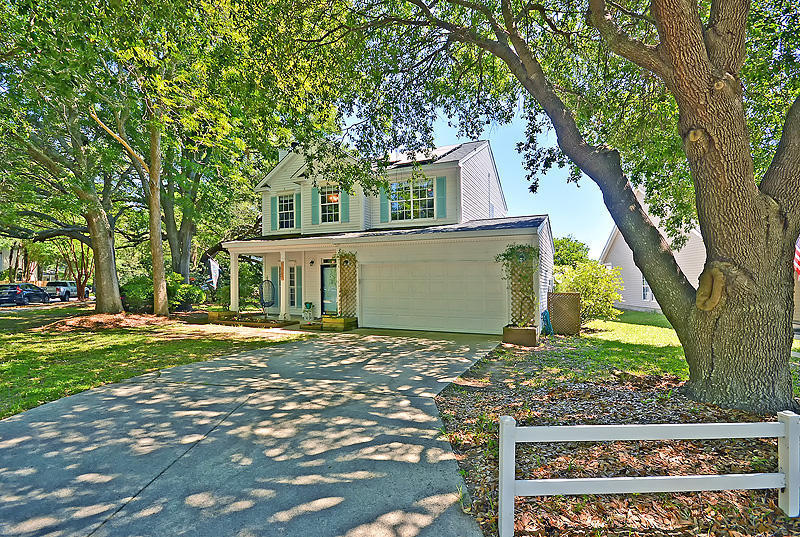
People often told us it was the "flagship" home of the neighborhood because of its location, so we were proud to make it look nice.
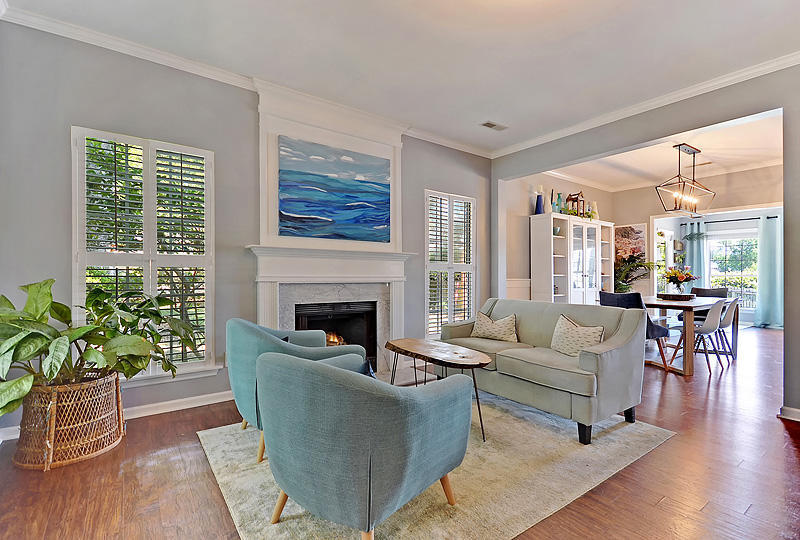
You entered the home immediately into the front room. We loved the flooring that the previous owners chose to put in just before selling.
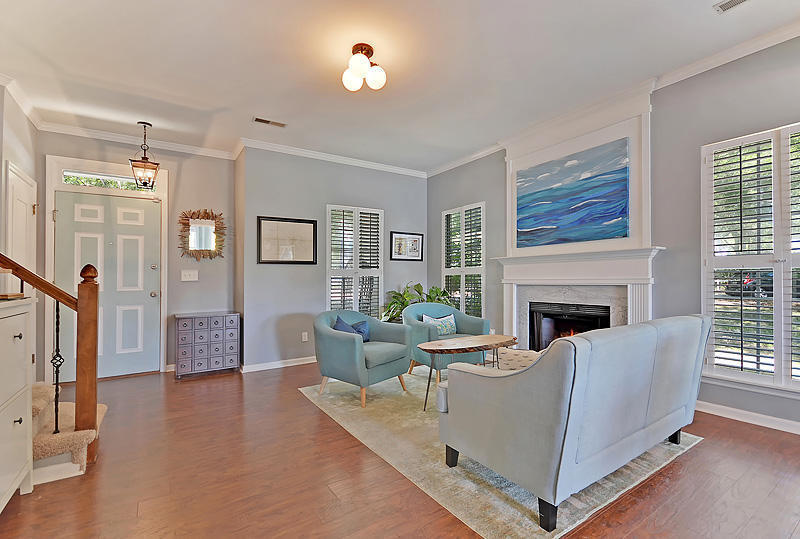
This was our more formal living room - no TV, just space for good entertaining. We made this room over in 6 weeks with the One Room Challenge - check out more here!
The entire downstairs is painted Sherwin Williams Online gray.
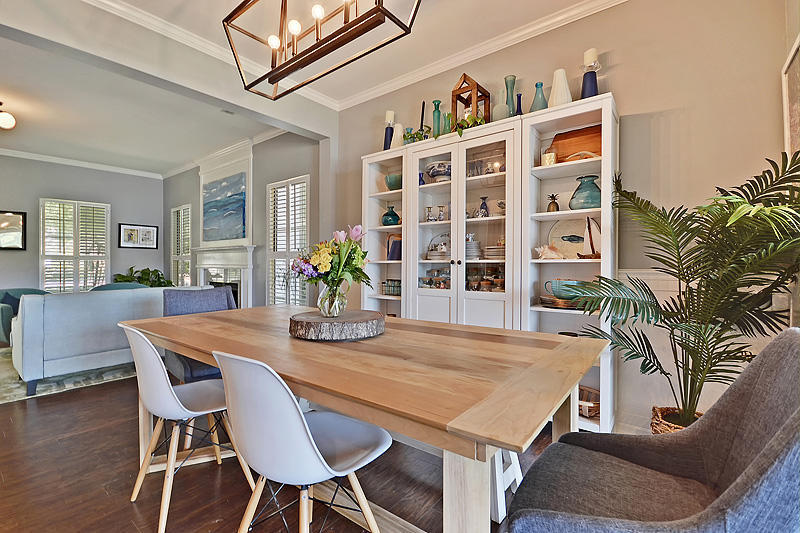
The dining room was straight ahead.

The kitchen was just to the right and.... it was a project! We did a 4 month DIY renovation so be sure to click over and check it all out! We were so happy about the full pantry, eat in area, and half bath in there.
Click here for all the details on our $100 half bathroom makeover.
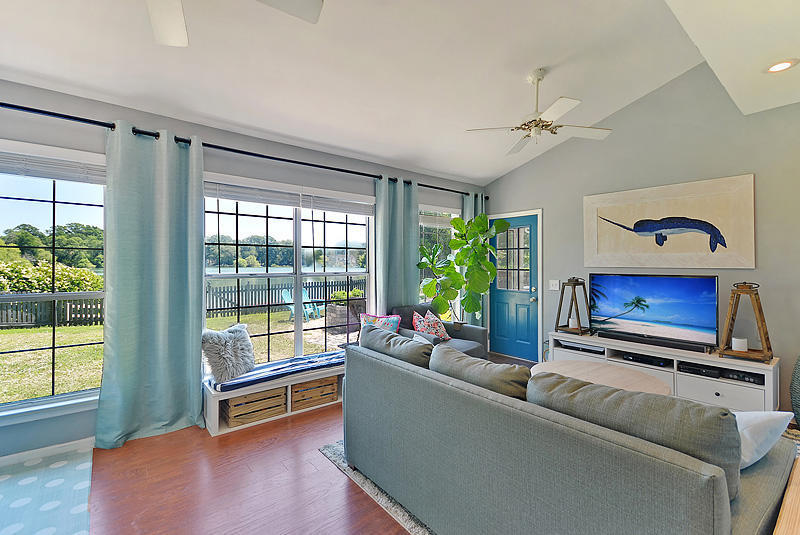
We really wanted a 4th bedroom/man room but ended up going for this house even though it didn't have that space. Instead, it had this beautiful, light and bright sunroom overlooking the lake.
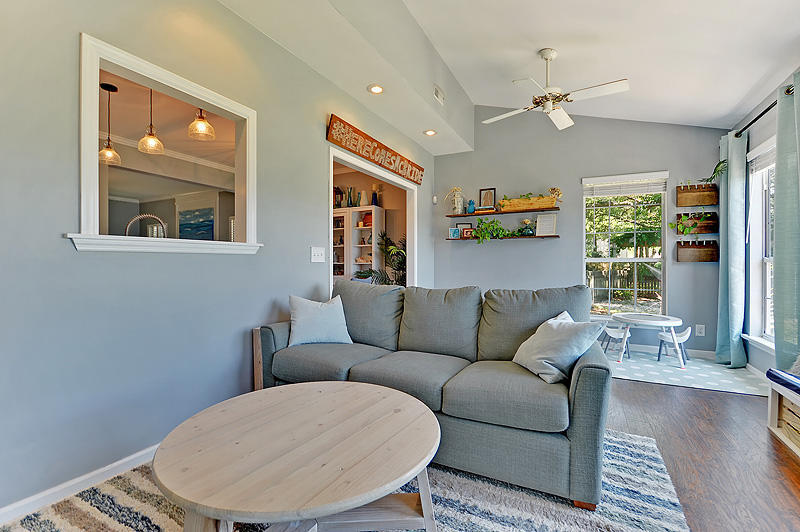
It's really stunning and this is where we had our comfy couch and TV set up. Check out the full transformation here!
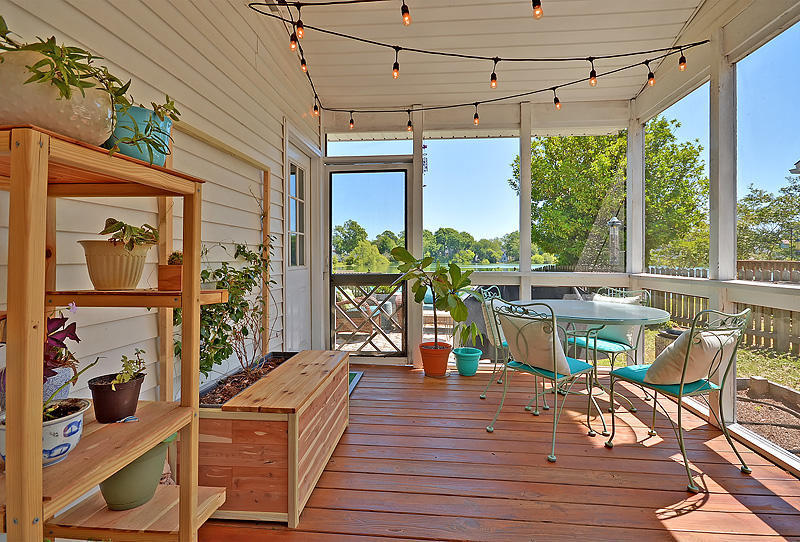
You know that we love a screened porch and we were excited to have one that we could enjoy with the view of the lake!
Click here for all of the details about our screened porch!
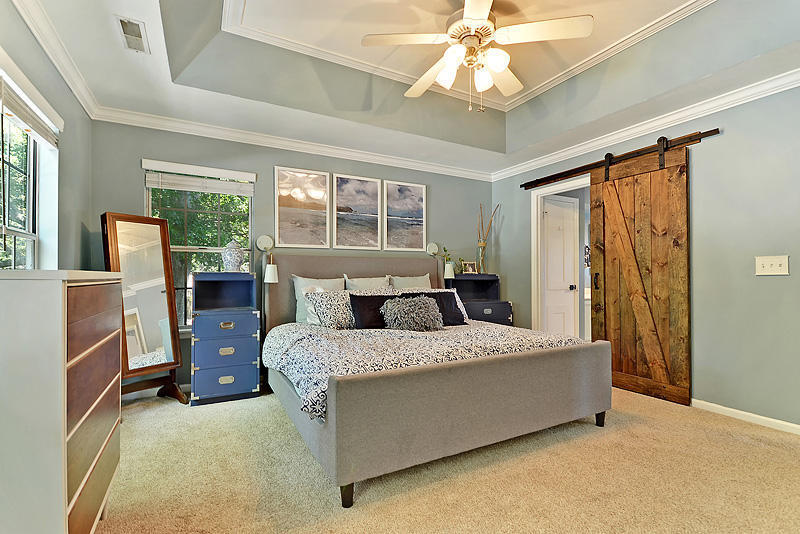
Upstairs, the master bedroom was really big! I think it was the biggest room in the house. We really weren't sure what to do with all this space. Check out everything we did in the master bedroom for decor and how we added an office nook.
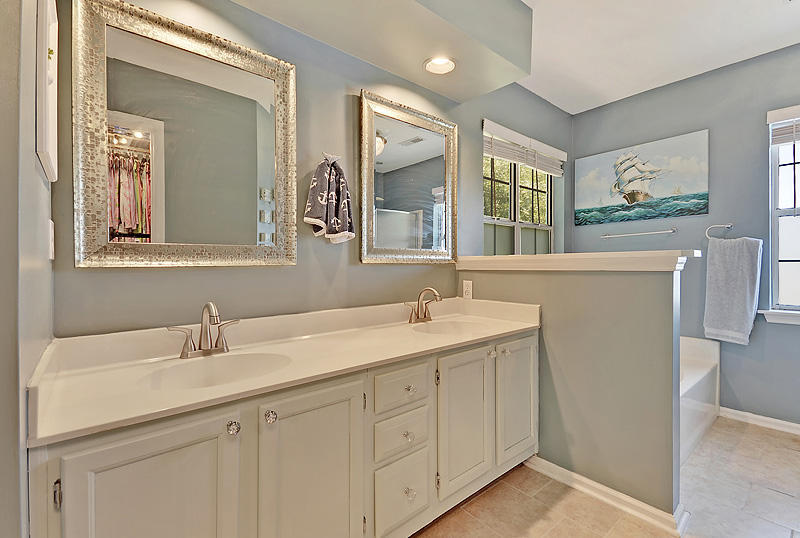
The bathrooms were basic but livable, and we never did a "gut job" on them like we though, but we did do an aesthetic makeover. Check out what we did in the master bathroom here!
There were two guestrooms. One was set up as a guestroom and the other was our office/craft room until it became our nursery!
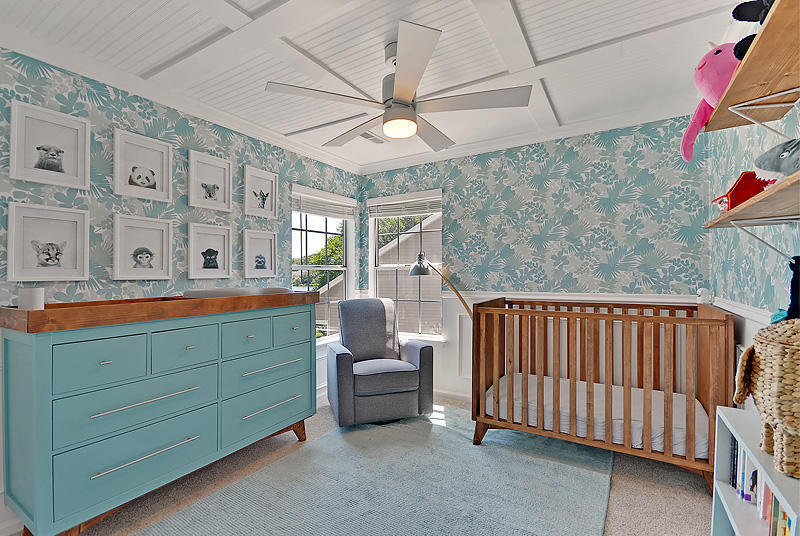
Click here for the full nursery makeover!
These rooms had a lot of different functions over four years and were the last rooms to do in our house.
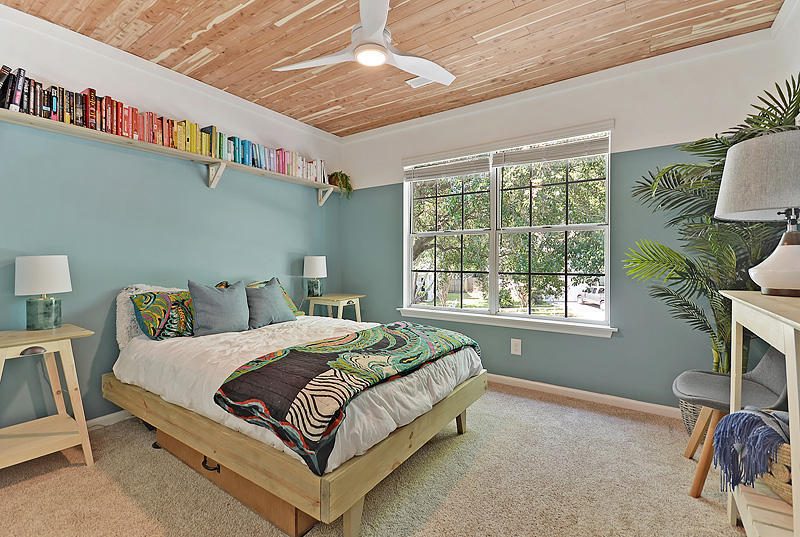
Click here to see the progress of our guest bedroom!
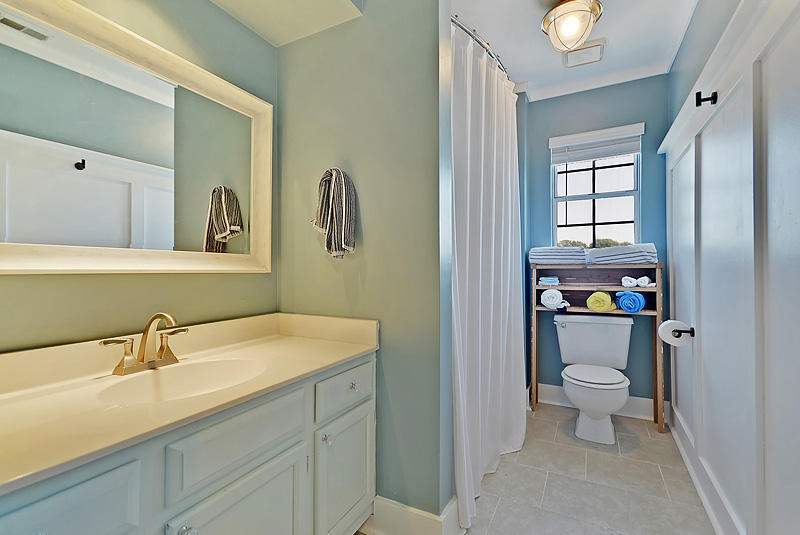
Here are all the details on our guest/kids bathroom.
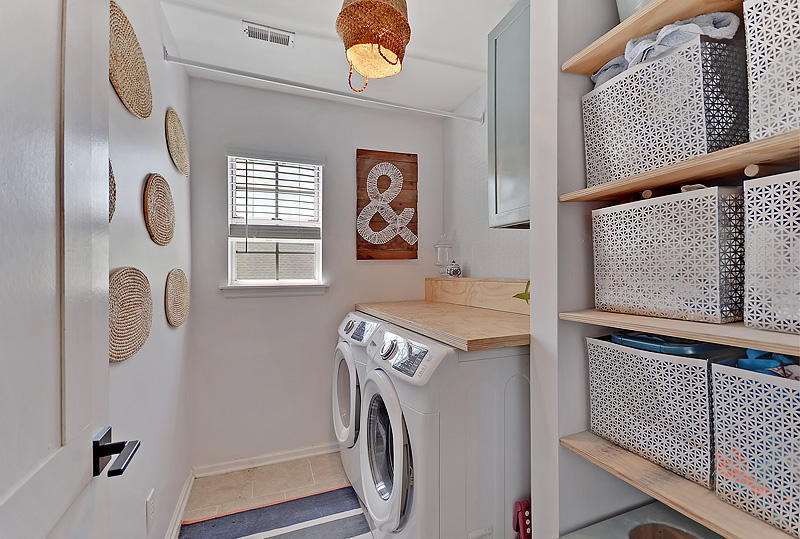
Check out the full before and after of our laundry room!
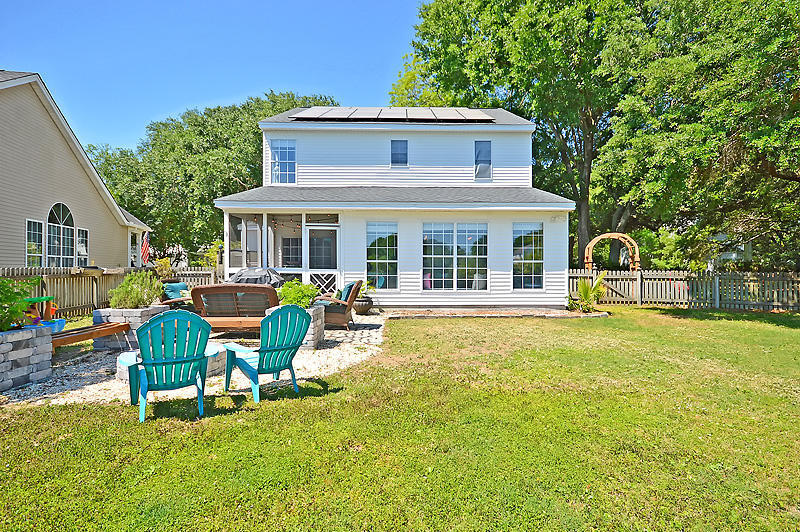
The yard and the view were really the biggest selling points of this home. We only had one neighbor and backed up to this small lake! This is what sold us on the home, even though we knew the interior didn't have enough room for us long-term.
Check out all the projects we did in our yard!
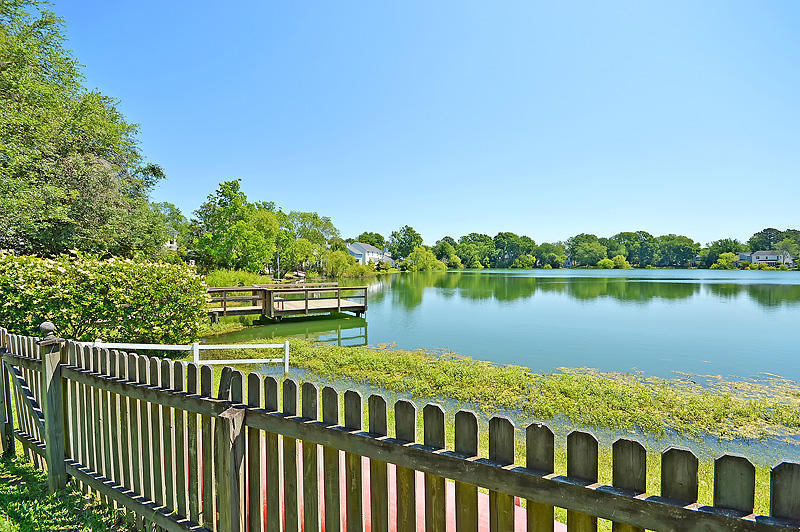
CiCi absolutely loved running and sprinting in the fenced in space and we loved hosting cook outs and outdoor get-togethers.
We absolutely loved living in this house and, if we hadn't had kids, would definitely have stayed here for the long haul! But, we added two kids to the family in this house and had to move into something bigger.
