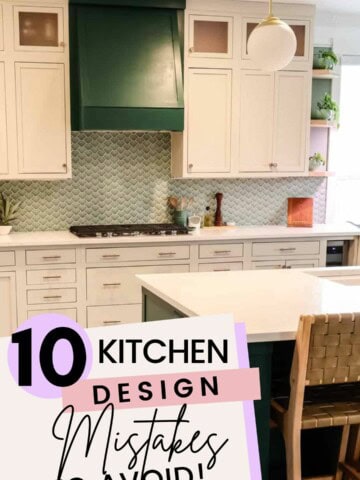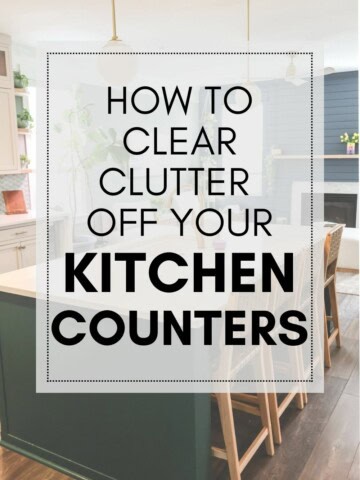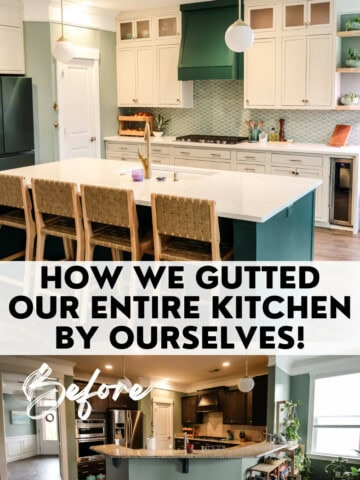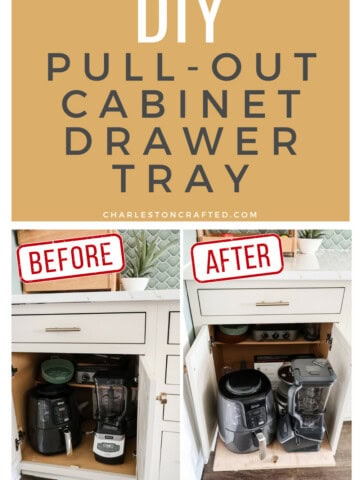We are so excited to share our kitchen design plan! This project will modernize our space, improve the function and flow, and incorporate some of our favorite colors and materials!
We are so excited to finally be diving into a project we have been planning since we moved into this home - our kitchen.
While this space is not as dated as the kitchen in our last house, it's just not flowing as functionally as we'd like it to - and the aesthetics just aren't my style.
This won't be a full gut job, but it's more than a refresh. I'm calling it a medium-makeover, and I am so excited for the transformation!
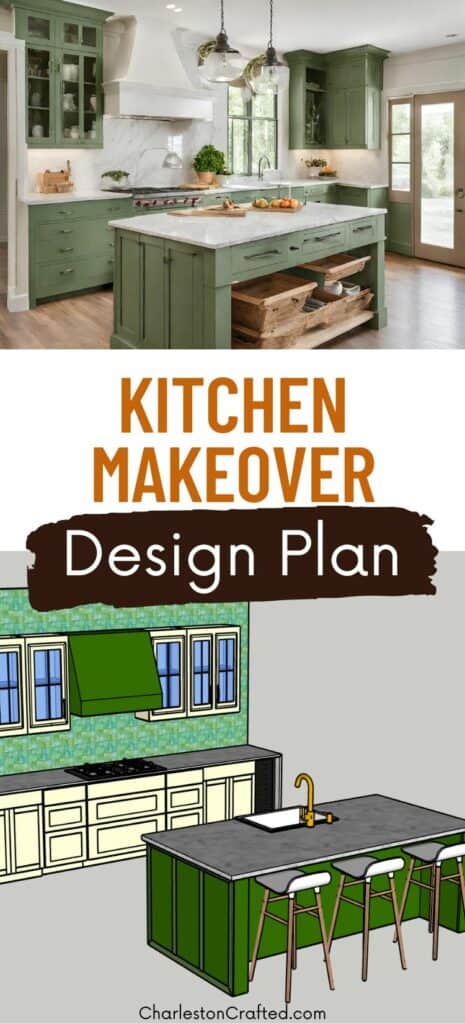
Our current kitchen
Our home was built in 2016, and we were not the builders. So, while it's not necessarily dated, it's not what we would have picked.
The cabinets and counters are dark brown, and the backsplash is travertine.
But, the appliances are mostly very nice (the previous owners did upgrade the appliance package) and we plan to re-use most of them, which is a huge money saver.
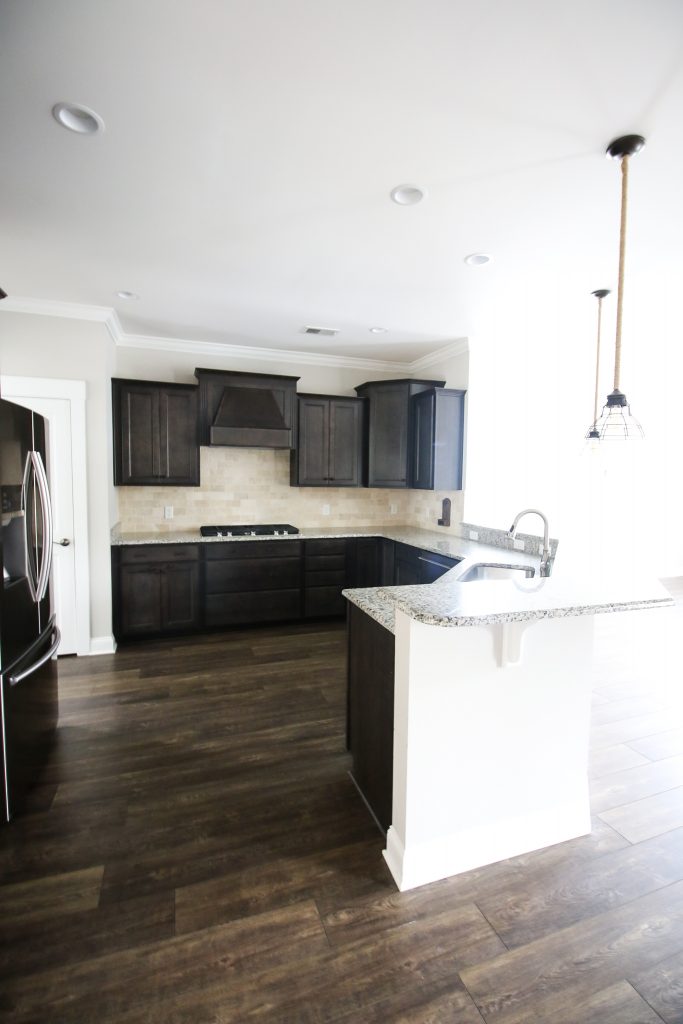
Our mini-updates
In the 3 years we have lived in this home, we have done the following simple updates on the kitchen:
- Changed out the knobs
- Added a pull-out in cabinet trash can
- Painted the stone backsplash
- Installed cabinet door restraints (to keep them from bumping into each other)
- Organized under the kitchen sink
- Expanded the pantry
- Got a new dishwasher (the old one broke)
- Added custom drawer organizers
- Installed an in-drawer spice rack
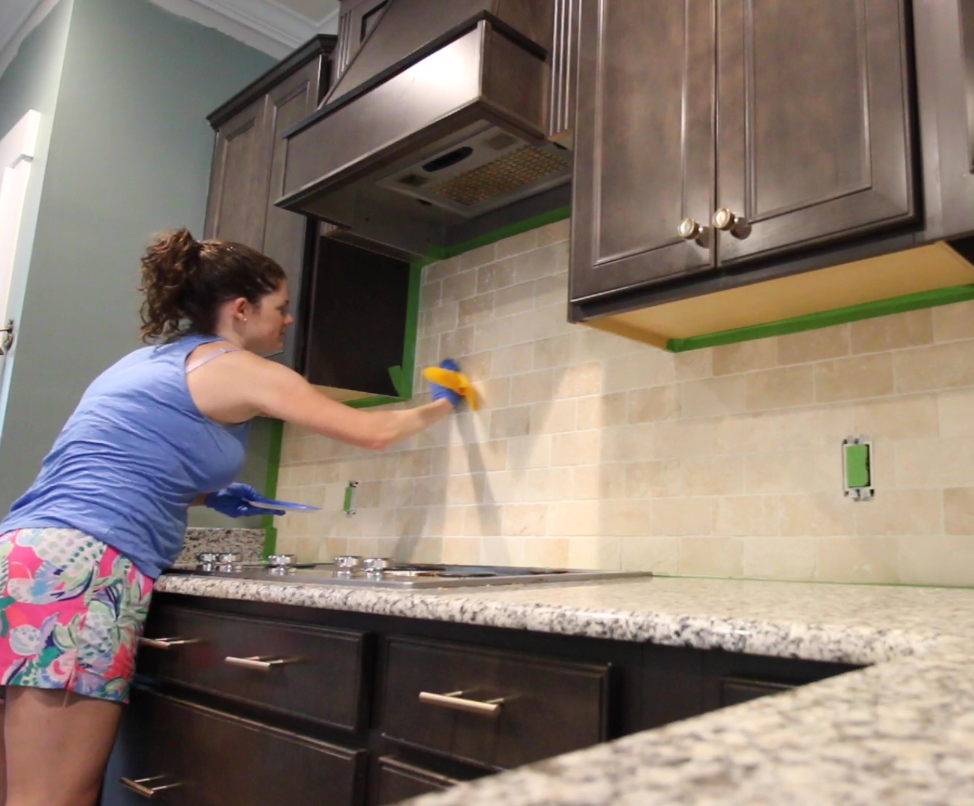
These little updates were great for making the space more functional for the past 3 years and slightly tweaking the aesthetics to better match our style.
But now, we are excited to dive into a bigger renovation!
Our Kitchen design plan
We plan to make both functional layout and aesthetic changes in our kitchen.
Layout changes
The major change in our kitchen will be changing the layout from a wrap-around peninsula to a stand alone island.
This will look more modern and allow a better flow between our open (but currently cut off) great room space.
To accomodate the island, we will have to take out a small (less then 3 foot wide) wall and the peninsula cabinetry.
We will then shift the cabinets and stove along the far left wall to span the entire space and to center the stove on the wall.
While it's not a full gut job, these strategic changes should help to improve the flow and make our kitchen feel more open and inviting.
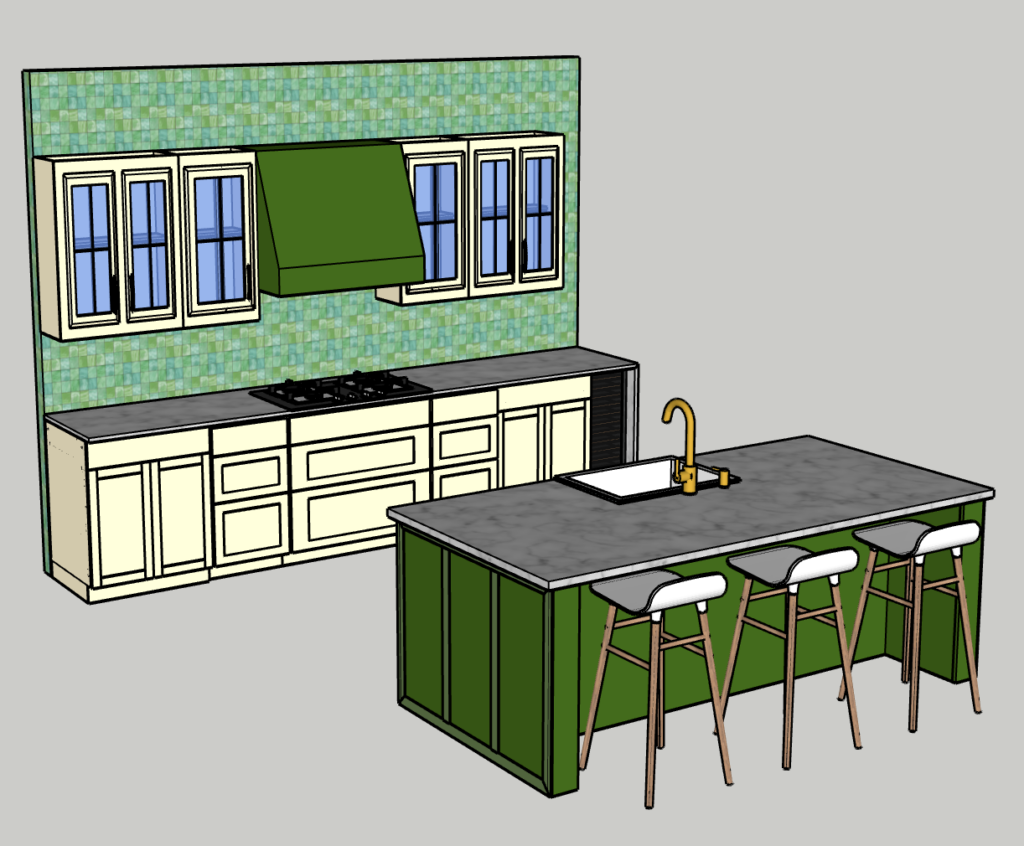
Aesthetic Changes
Additionally, we are going to change up a lot of the finishes in this space.
We plan to paint the majority of the cabinetry a light, warm, off-white color, and paint the island a dark green.
We have a lot of green in our home and painted our guest room and primary bedrooms dark green, and love the shade.
We will have to replace the counters to accomodate the new layout, and we plan to choose white countertops to help brighten the windowless space.
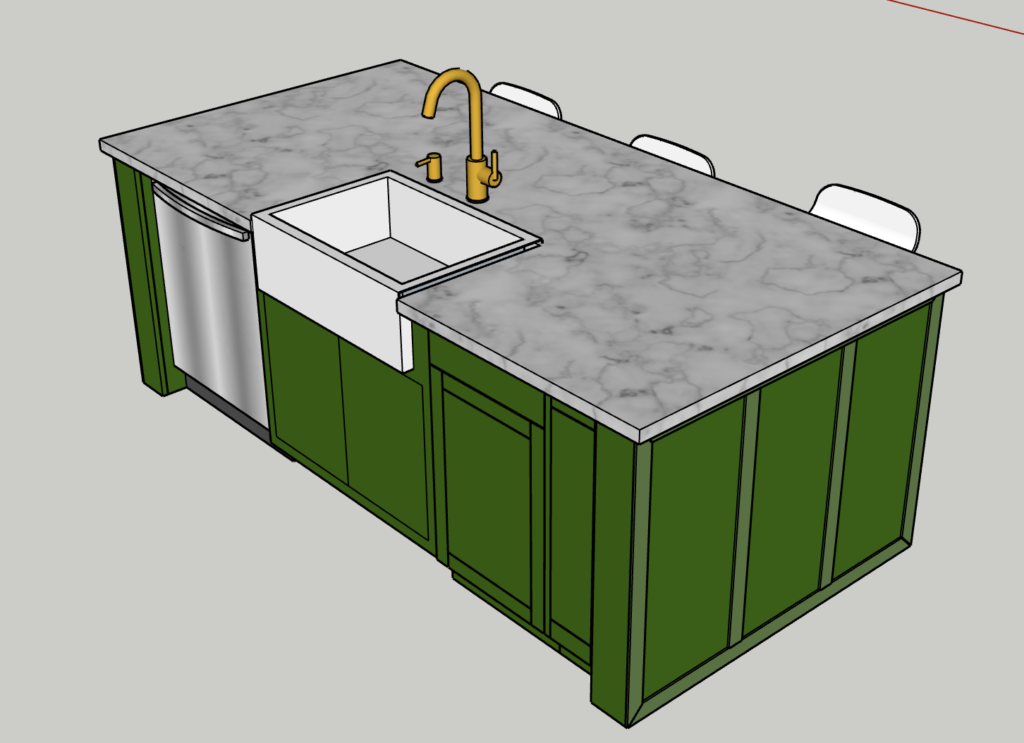
My initial plan was to run the counters up as a backsplash as well, but after looking at some pricing, I think we will probably go with a green tile to tie the two areas together, instead.
We are hoping to re-use our existing gold hardware and light fixtures, though the pendants and can lights will have to be slightly re-positioned to line up with the new island.
And, of course, we will finish it off with a few smaller projects including cabinet organizers!
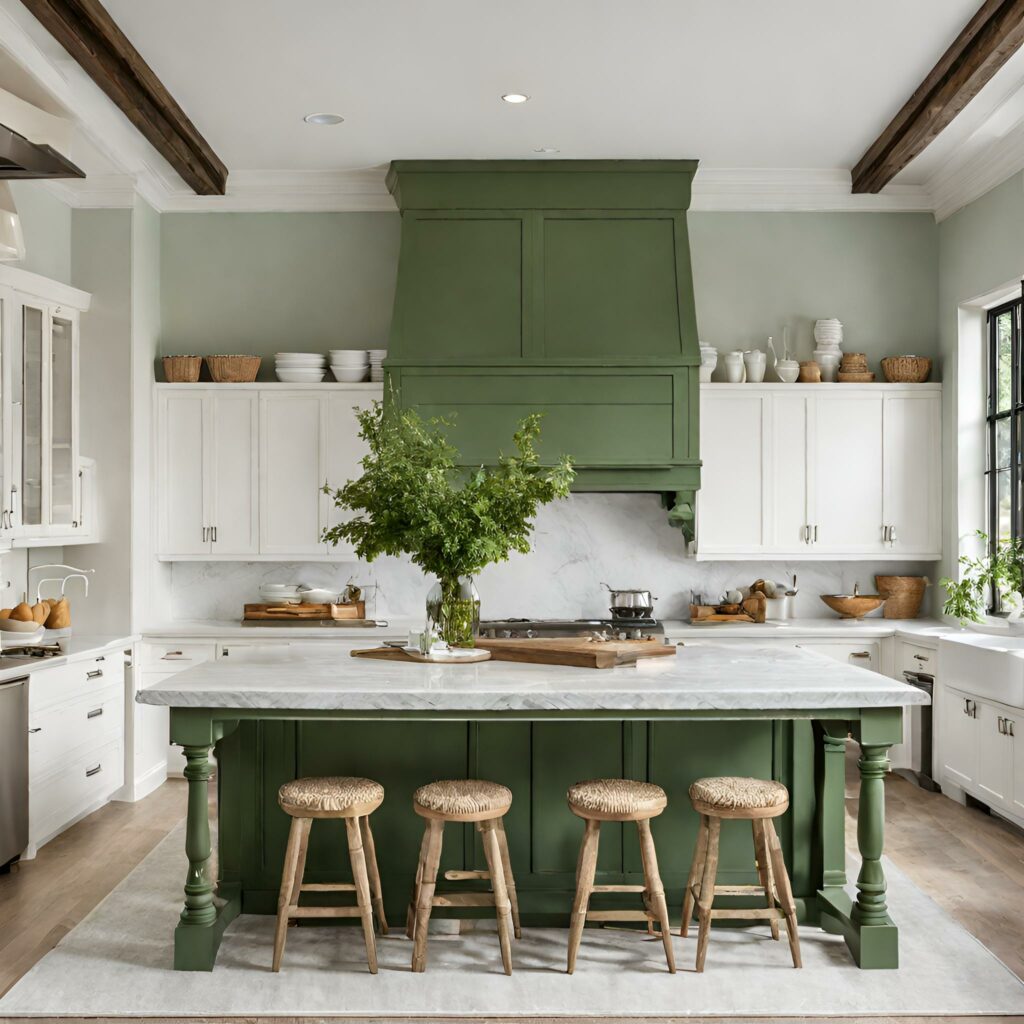
We are so excited for this project and can't wait to share the step by step process with you. Stay tuned!
Looking for something?
We've been doing this since 2012 so we have a LOT of blog posts!
Search stuff like: Ceiling Projects | DIY Plant Stands | Thrift Flips


Hello, I'm Morgan, half of the creative force behind CharlestonCrafted.com! With a passion for DIY that dates back to 2012, I've transformed three homes and now I'm dedicated to helping others craft their dream spaces. Let's turn your house into a home together!


