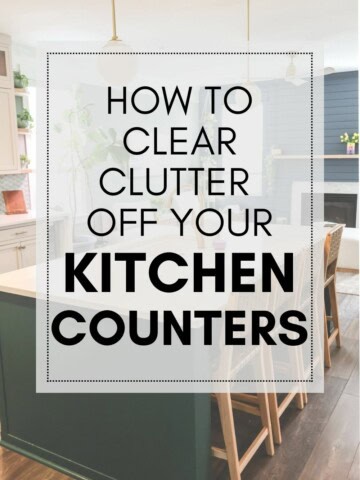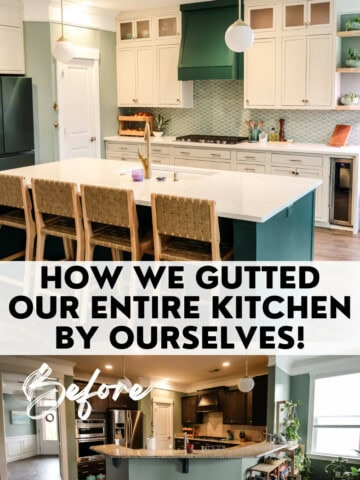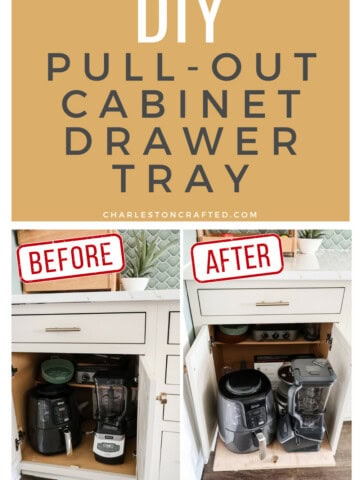Avoid these kitchen design mistakes to create a stylish and functional space that fits your family's needs. From poor layouts to inadequate storage, learn the biggest pitfalls and how to fix them before your big remodel.
We just spent the last year designing and renovating our kitchen and WOW there are so many decisions to make!
It can be such an overwhelming process. And, you definitely don't want to mess it up! There is so much money and time on the line.
Today I want to talk about some of the most common places where the design of your kitchen can go wrong.
Note - this is not about the actual renovation, but the planning and design process.
Here is the top mistakes I have seen in renovating 2 kitchens of our own - and helping countless others with their renovations!
Free printable project planner
Need help getting organized? Our free printable DIY project planner will help you get it all organized and planned on one page!
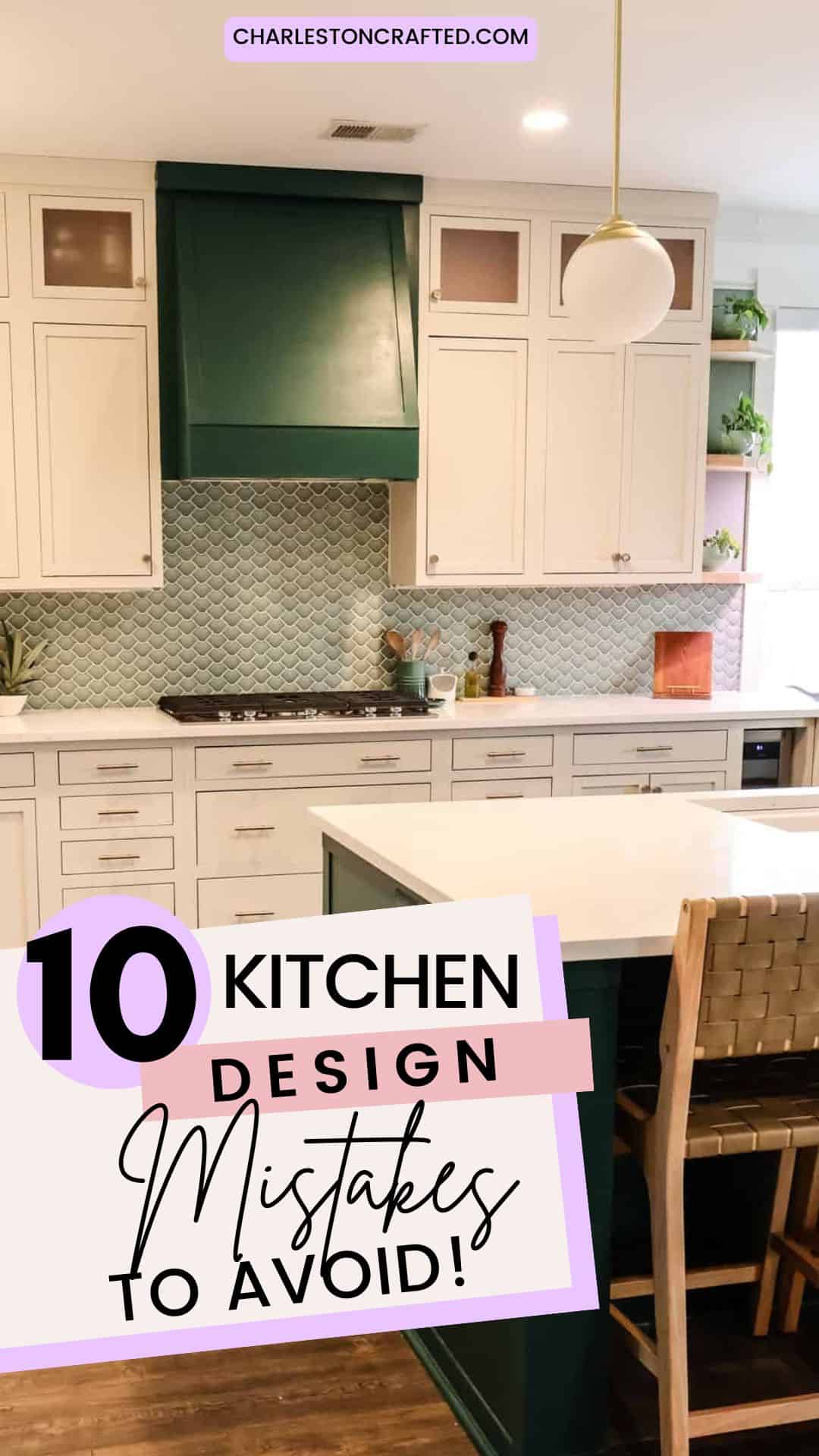
Kitchen design mistakes to avoid
Here are the top mistakes you can make when designing your kitchen renovation!
1. Designing for Looks Over Functionality
The Mistake: Choosing a kitchen design that looks beautiful in a magazine or showroom but doesn’t fit your family’s real-life needs.
The Fix: Consider how your family actually uses the kitchen. Do you cook daily or mostly eat out? Do you need space for kids to do homework?
Be realistic - do you want your plates on display on open shelving? Or is it a lot of plastic tupperware?
Design with your lifestyle in mind, not just aesthetics.
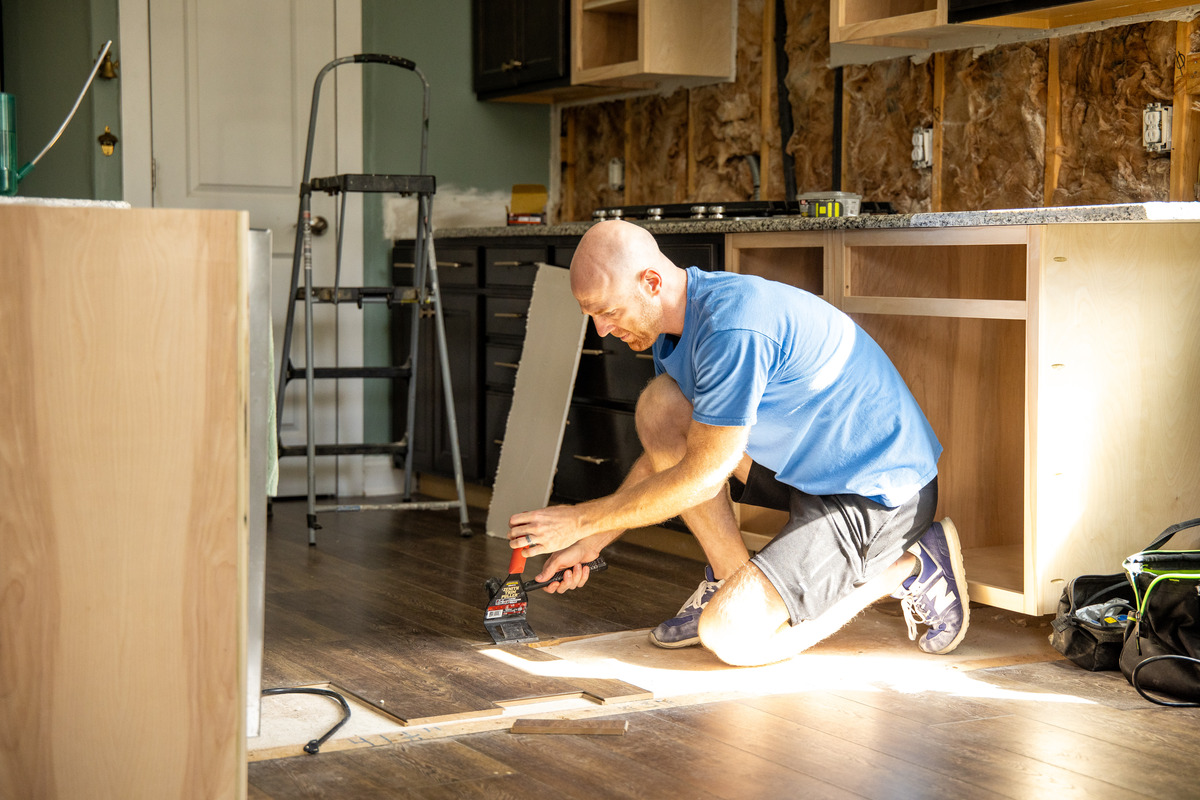
2. Poor Kitchen Layout & Workflow
The Mistake: Ignoring the kitchen work triangle (sink, stove, fridge) or creating a layout that disrupts natural movement.
The Fix: Make sure these three areas form an efficient triangle and allow for smooth traffic flow.
Avoid placing major appliances too far apart or in awkward positions.
Also, think about how people might pass through the kitchen.
Our old kitchen layout was C-shaped with only one entryway. Changing this to an island allows people to walk in and out from either direction - and a lot less traffic jams!
Double check that cabinet and appliance doors won't bang into each other or into walls. That can be frustrating, too!
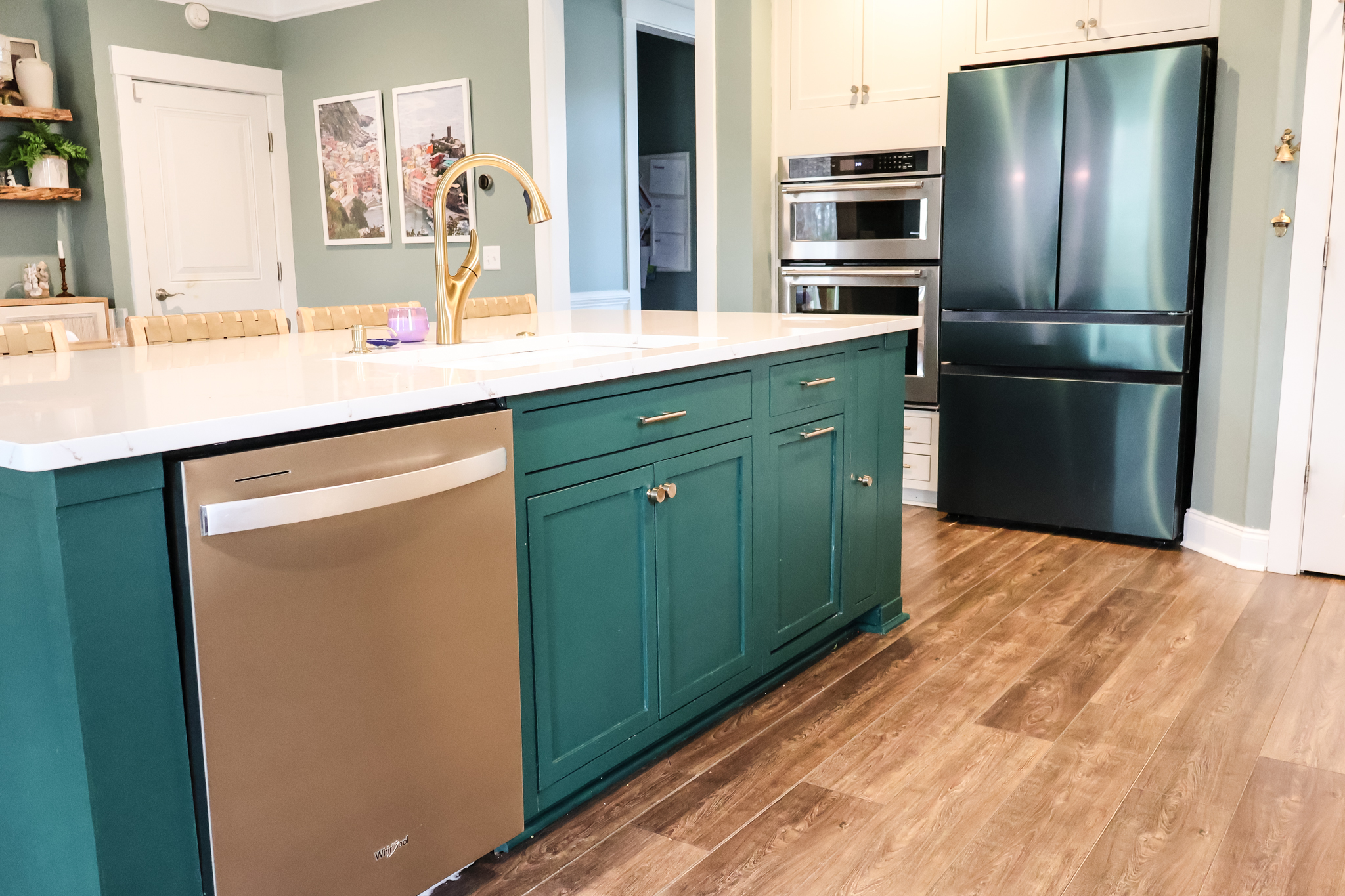
3. Not Enough Counter Space
The Mistake: Underestimating how much counter space is needed for cooking, prep work, and small appliances.
The Fix: Opt for larger islands, extend countertops when possible, and use pull-out or foldable counter extensions.
Think about ways to make more countertop space - if you can't add square footage, can you clear off countertops that you have?
Moving appliances to a cabinet or pantry can really help to open up the space!
Also, make sure that you place appliances and sinks in places that will be functional but still allow for maximum counterspace.
Our old sink layout left a very small strip of counters on one side - it was too small to be useful and just a waste of space!
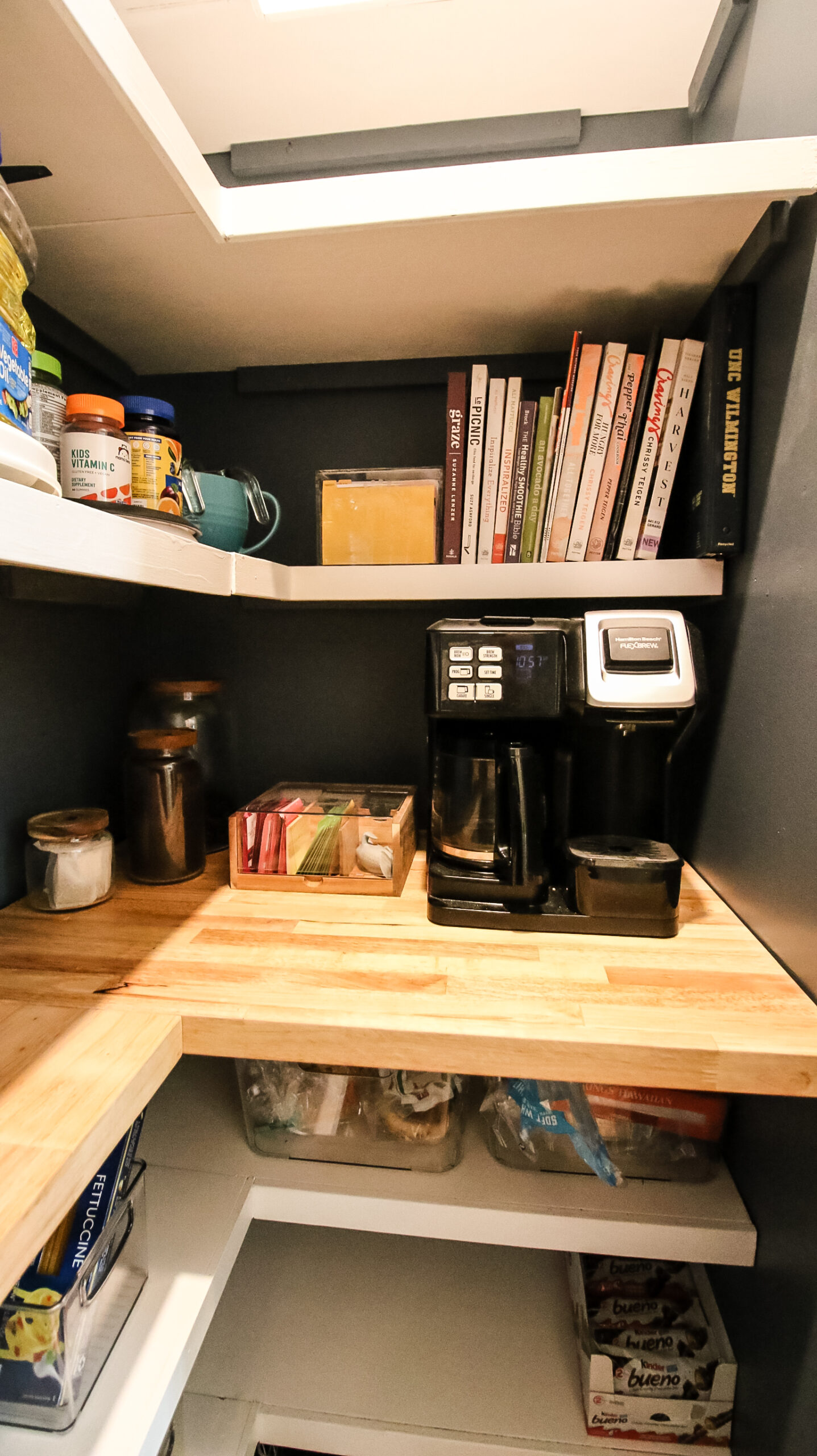
4. Insufficient Storage Solutions
The Mistake: Relying only on basic cabinetry without maximizing storage options.
The Fix: Incorporate pull-out cabinet shelves, deep drawers, vertical storage, and hidden compartments to make the most of your space.
Maximize every drawer with custom organization once you decide what will go there.
We love making DIY drawer dividers and even an in-drawer spice rack to keep everything super organized. It feels like such an upgrade!
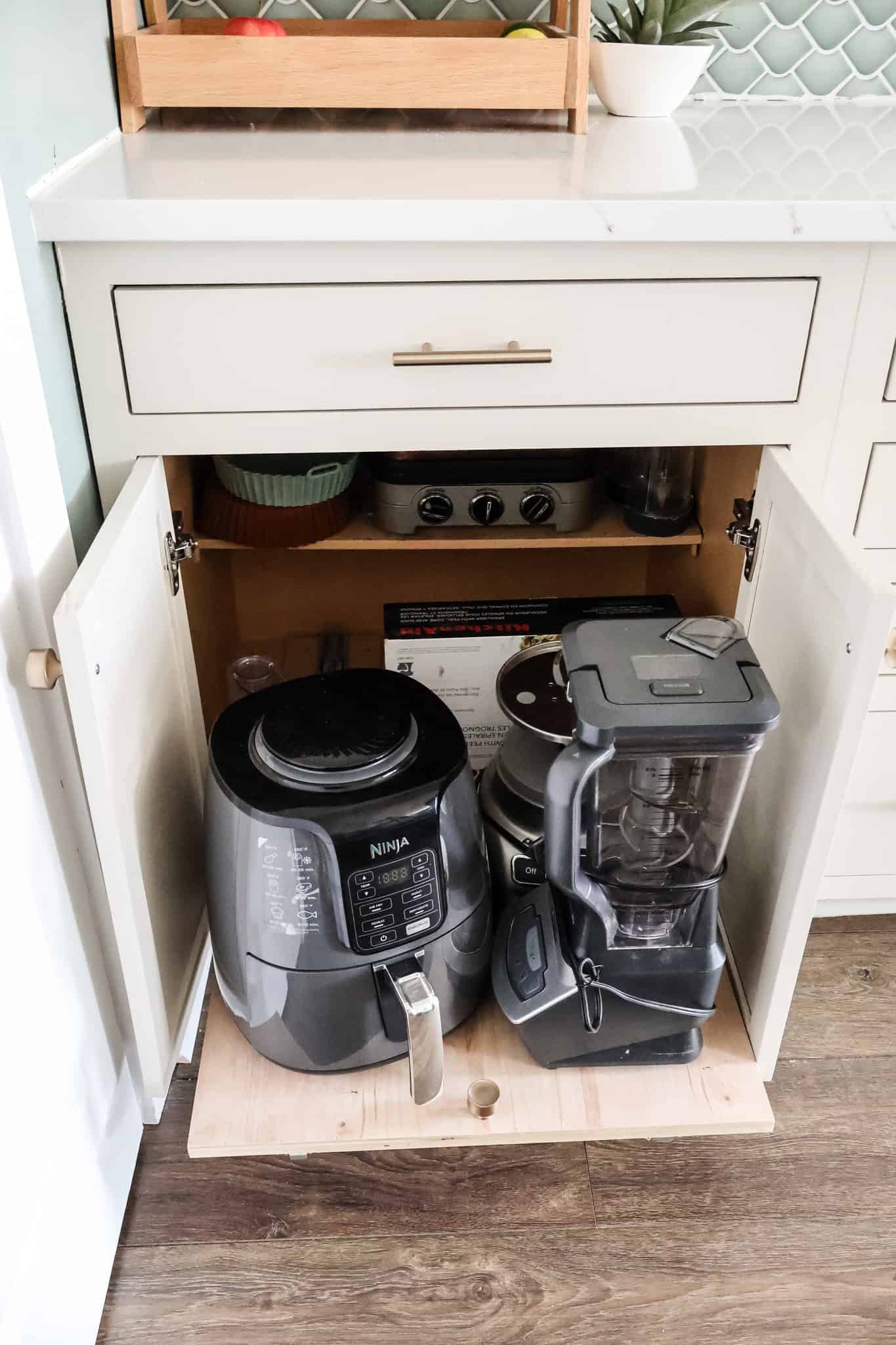
5. Poor Lighting Choices
The Mistake: Relying on a single overhead light or forgetting task lighting.
The Fix: Use a mix of ambient (ceiling lights), task (under-cabinet), and accent lighting to create a well-lit and functional kitchen.
Lighting is SO important and one of the biggest things that can make a kitchen usable or not!
Luckily, it's easy to add. You can get stick-on under cabinet lights at any time to update your lighting.
But, if you plan better from the beginning, you can hardwire them in and add them to a switch - for the ultimate convenience!
Think of other lighting sources too - overhead light, pendants, even sconces can work in certain spaces! Light is great!
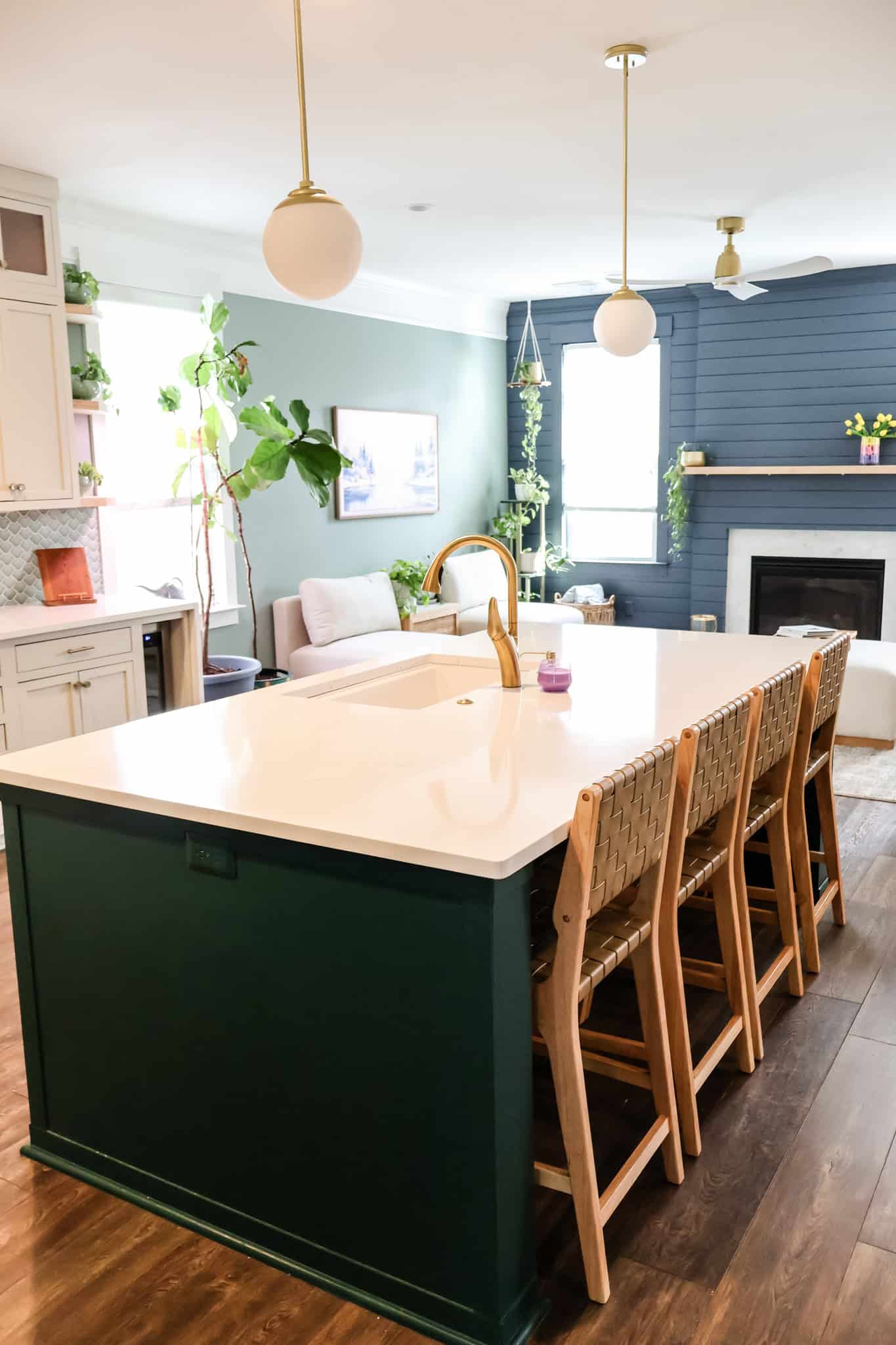
6. Choosing the Wrong Materials
The Mistake: Picking countertops, cabinetry, or flooring that look good but don’t hold up to daily wear and tear.
The Fix: Select durable, easy-to-clean materials like quartz countertops, high-quality cabinetry finishes, and non-slip flooring.
One of the best things you can do is read reviews on products and materials before you buy them. This should give you a good idea of how they perform in real homes.
Also, try to talk to employees at the showroom who actually work in that department and know the products well. Ask them if they see returns or complaints on particular products.
Gather as much information as possible before investing in these expensive materials!
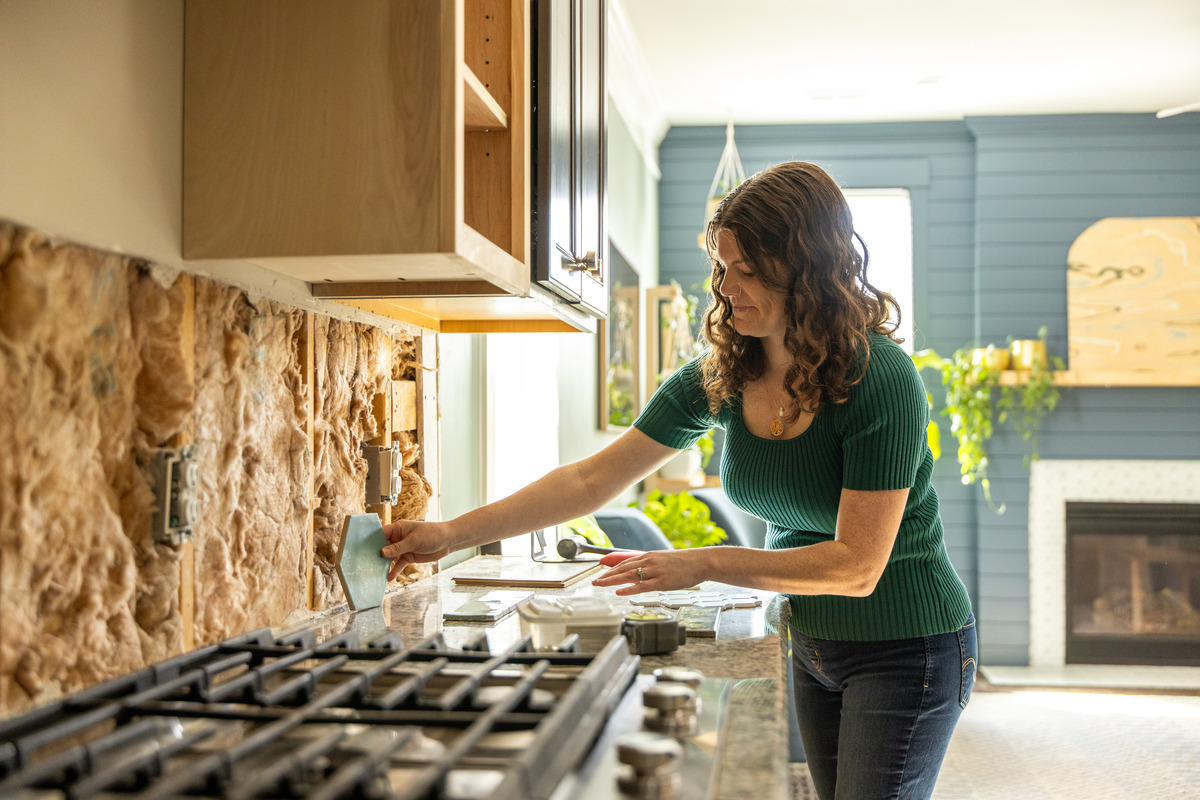
7. Not Enough Electrical Outlets
The Mistake: Forgetting to include enough outlets for appliances, charging stations, and under-cabinet lighting.
The Fix: Install outlets along the backsplash, inside cabinets for hidden appliances, and consider pop-up outlets for islands.
Outlets are so often overlooked in a kitchen and SO important.
First, look up your local code. There might be requirements on minimum outlets, such as in an island!
Otherwise, consider how you might use the space and where you might want an outlet!
Our electrician suggested putting an outlet in the sitting area of the island - it's tucked out of sight, but handy if someone needs to charge a phone!
We also installed these outlet strips under the cabinets - They provide a LOT of plugs without breaking up our beautiful backsplash tile!
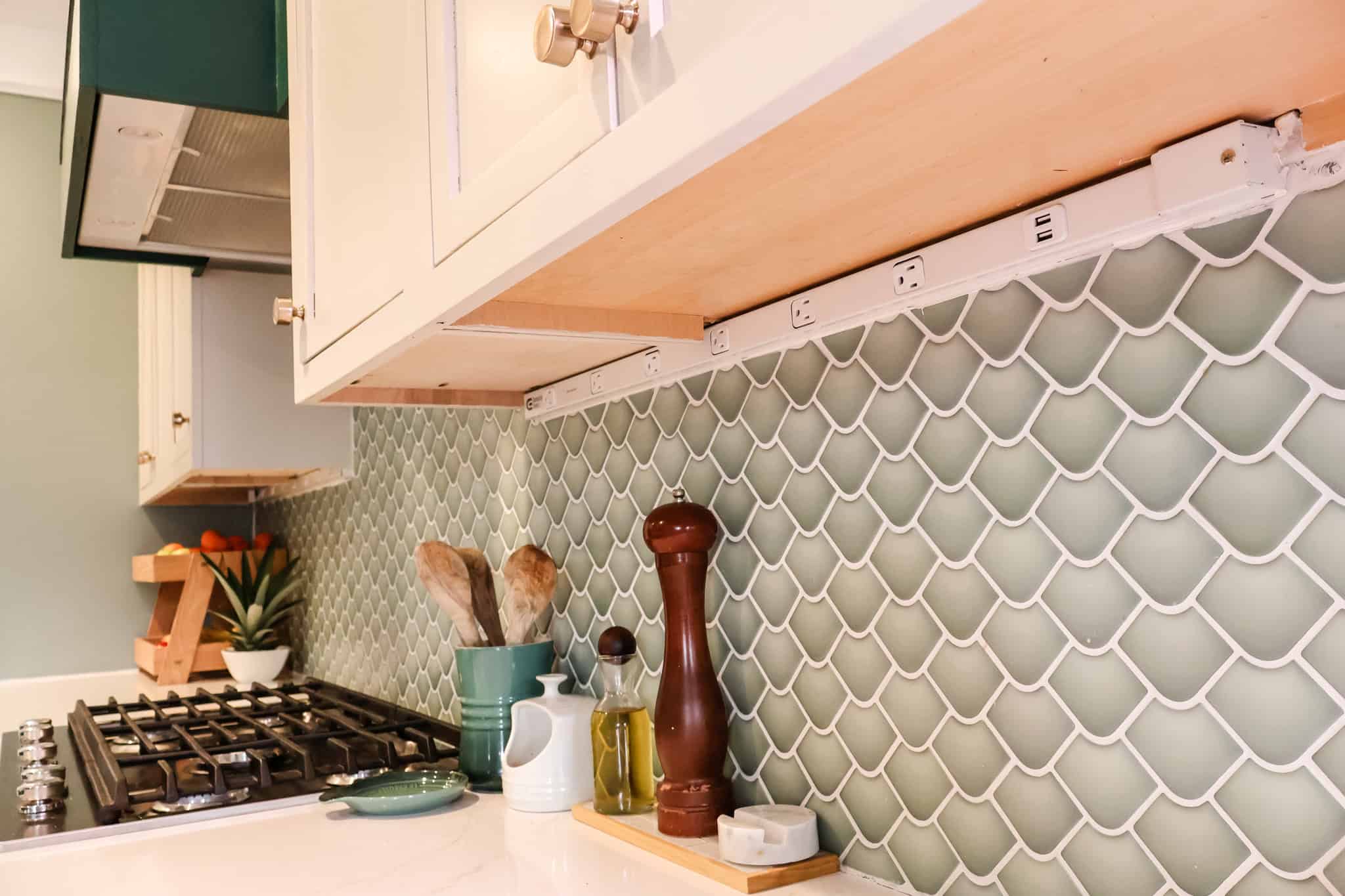
8. Oversized or Undersized Kitchen Island
The Mistake: Installing an island that is too big for the space or too small to be functional.
The Fix: Ensure the island allows for at least 36-42 inches of clearance on all sides and is proportionate to the kitchen size.
One of the hardest decisions for us to make was how big to make our kitchen island! I wanted it as big as possible - with some limitations!
First of all - talk to your countertop folks. Unless you want a seam in the island counter, you will be limited by the size of a slab.
Then, consider any seating you might want to add. Make sure there is space - at least 24" of width per seat.
Finally, consider the walkways around your island.
Our island backs up to our fridge - so I wanted to be sure you could walk by with the fridge doors open. Aim for at least 36" of clearance around an island!
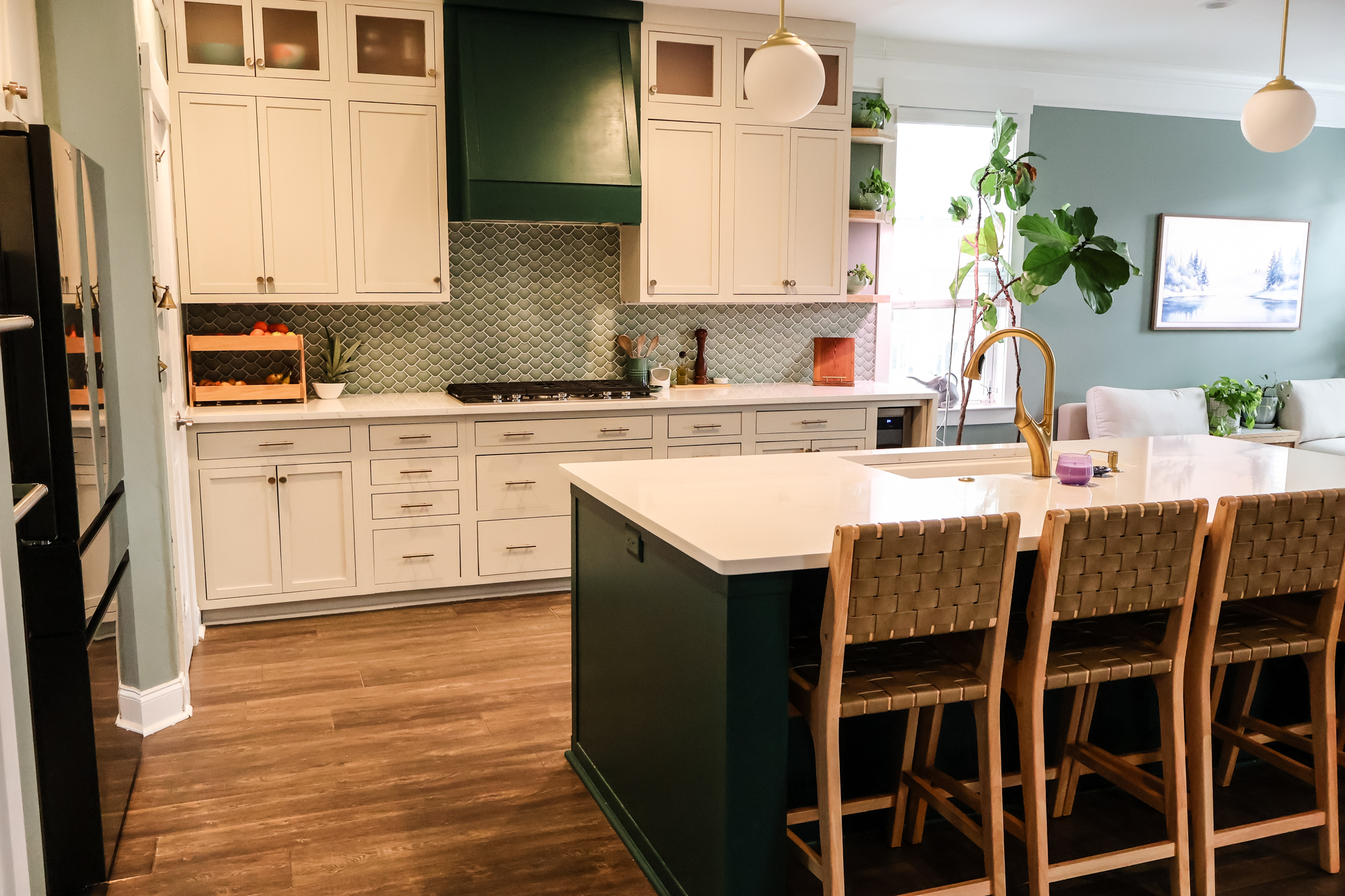
9. Skimping on Ventilation
The Mistake: Not investing in a quality range hood or proper ventilation.
The Fix: Choose a vent hood that efficiently removes smoke, grease, and odors. Ensure it vents outside rather than just recirculating air.
Ventilation is kind of an un-fun thing to keep in mind in your kitchen, but super important if you cook.
Be sure that you have a good, working vent hgood. Vent it outdoors if possible!
Also consider having a fan nearby - such as in an adjoining living room - and doors or windows you can open nearby.
You never know when someone's going to burn a pie - and you want to be able to get the smoke out, qucikly.
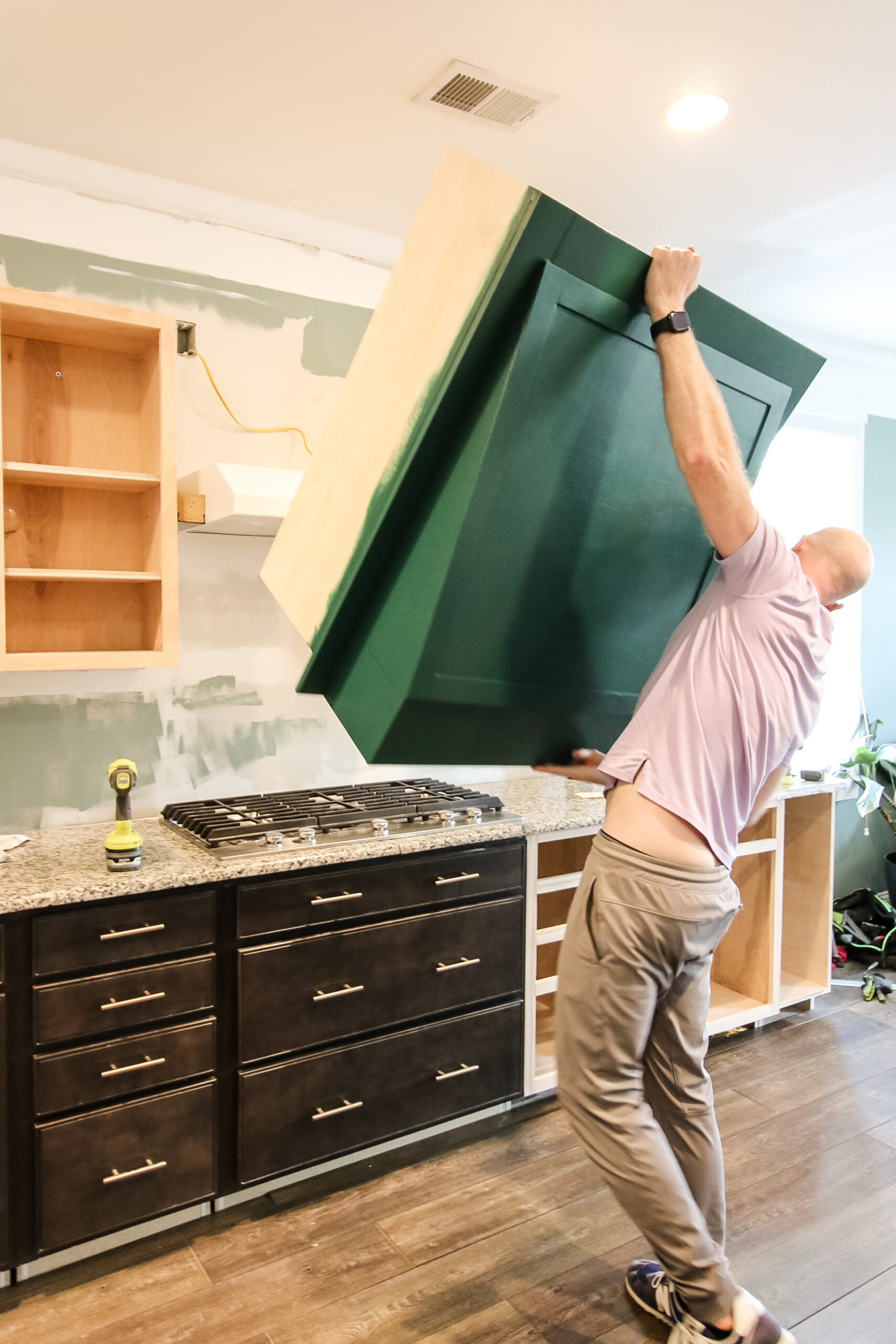
10. Following Trends Over Functionality
The Mistake: Designing a kitchen based purely on trends that may not be practical.
The Fix: Choose timeless elements for major features (cabinets, countertops) and add trends through easily changeable décor or hardware.
Remember: you are designing your kitchen for you, not for a magazine.
Don't let kitchen trends get in your way of designing a space you will love for years to come.
Unless you are planning to sell in the next 2-3 years, don't worry about trends at all. Focus on what you like, what flows with your home, and what you can afford.
The rest will fall into place!
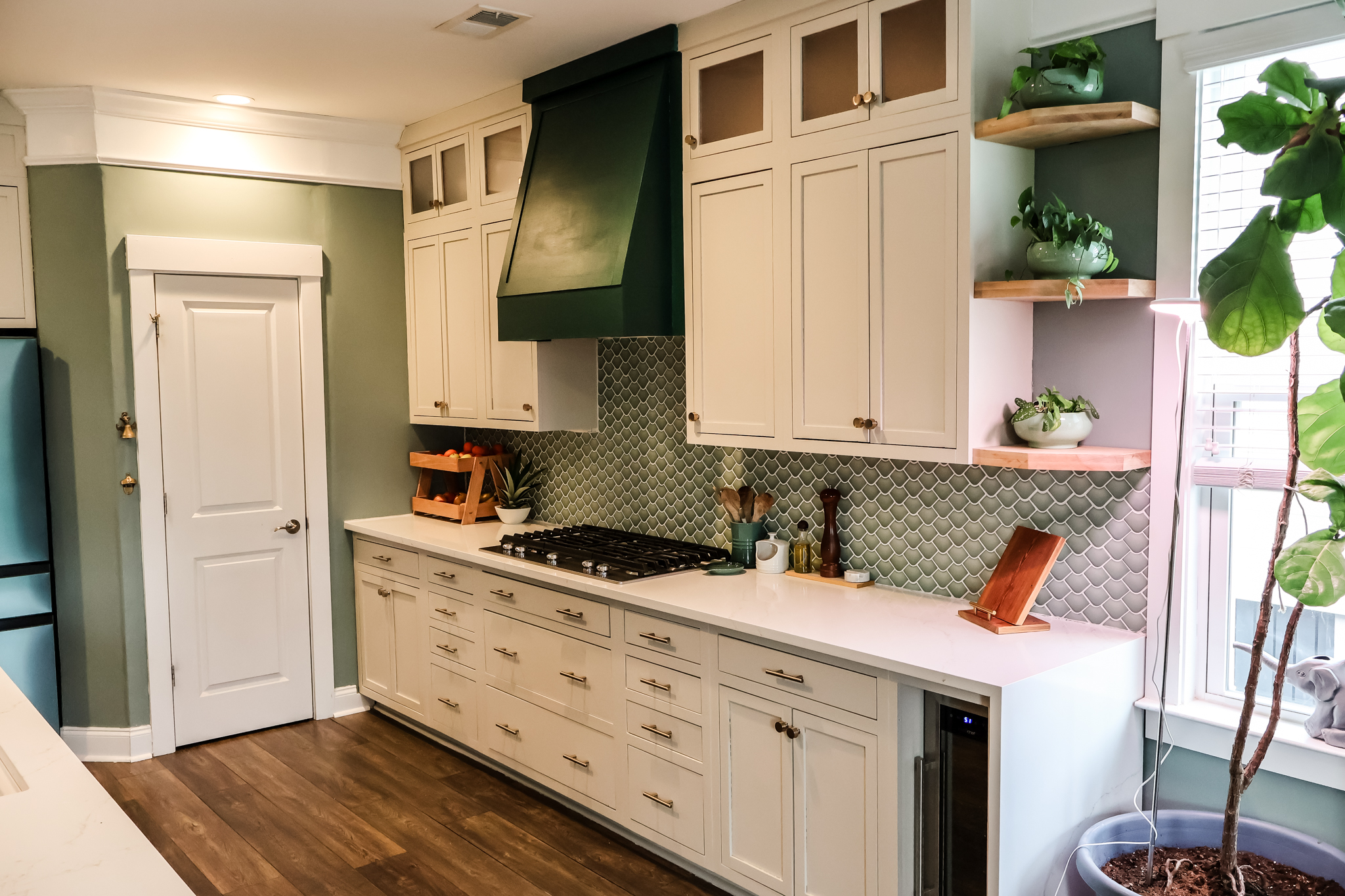
A well-designed kitchen balances beauty and functionality. By avoiding these common kitchen design mistakes, you’ll create a space that’s efficient, stylish, and enjoyable to use every day!
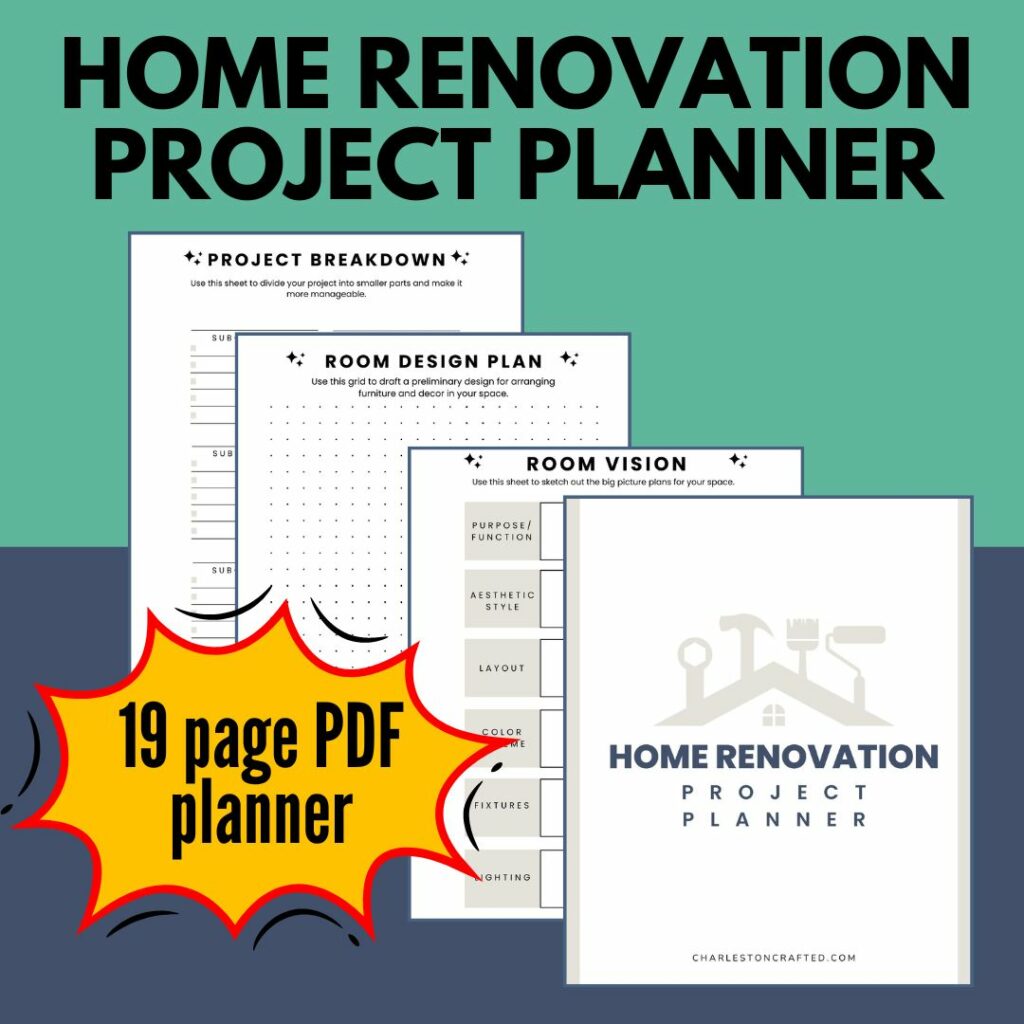
Click here to grab our Home Renovation Planner and FINALLY get your next big DIY project organized!
Looking for something?
We've been doing this since 2012 so we have a LOT of blog posts!
Search stuff like: Ceiling Projects | DIY Plant Stands | Thrift Flips


Hello, I'm Morgan, half of the creative force behind CharlestonCrafted.com! With a passion for DIY that dates back to 2012, I've transformed three homes and now I'm dedicated to helping others craft their dream spaces. Let's turn your house into a home together!


